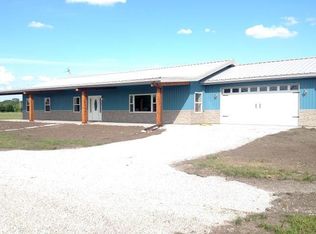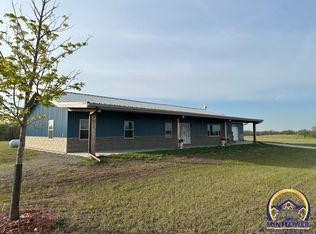Sold on 10/20/23
Price Unknown
2113 Road 170, Reading, KS 66868
4beds
2,484sqft
Single Family Residence, Residential
Built in 2019
8.7 Acres Lot
$515,300 Zestimate®
$--/sqft
$2,252 Estimated rent
Home value
$515,300
$464,000 - $567,000
$2,252/mo
Zestimate® history
Loading...
Owner options
Explore your selling options
What's special
Don’t let the Reading address fool you-This modern country property is conveniently located just off I-35, at the Neosho Rapids exit, offering easy access to everywhere you need to be. A mere 11-minute drive to ESU and only 25 minutes to Wolf Creek. Step into this beautifully constructed home, built in 2019 and upgraded with a new roof, A/C, and contemporary fixtures in 2023. Modern comfort and style throughout this open-concept design seamlessly integrate the family, kitchen, and dining areas, extending to the inviting deck that expands your living space. Enjoy picturesque sunsets as they dance across your very own pond, creating a serene way to let go of the day's stresses. And for those who love to grill and entertain, the covered patio accessible from the basement Great Room provides the perfect spot to host gatherings. A standout feature of this property is the fully insulated 30x40 outbuilding, complete with electric, offering endless possibilities for workshops, hobbies, or additional storage. With 4 bedrooms and 3 bathrooms, this home provides ample space for your family's comfort, and there are even 2 additional bedrooms ready for finishing. Don't miss this unique opportunity to own 8 acres, conveniently located just off a paved road. Experience the joys of country living without sacrificing accessibility. This property is a true gem waiting for the perfect owner.
Zillow last checked: 8 hours ago
Listing updated: October 23, 2023 at 10:54am
Listed by:
Lynn Cunningham 208-610-7503,
RE/MAX EK Real Estate
Bought with:
Tai Troxell-Coons, BR00227981
TrustPoint Real Estate
Source: Sunflower AOR,MLS#: 230186
Facts & features
Interior
Bedrooms & bathrooms
- Bedrooms: 4
- Bathrooms: 3
- Full bathrooms: 3
Primary bedroom
- Level: Main
- Area: 268.2
- Dimensions: 18 x 14.9
Bedroom 2
- Level: Main
- Area: 143
- Dimensions: 13 x 11
Bedroom 3
- Level: Main
- Area: 133.21
- Dimensions: 12.11 x 11
Bedroom 4
- Level: Basement
- Area: 160
- Dimensions: 16 x 10
Family room
- Level: Main
- Area: 285
- Dimensions: 19 x 15
Great room
- Level: Main
- Area: 360
- Dimensions: 24 x 15
Kitchen
- Level: Main
- Area: 322
- Dimensions: 23 x 14
Laundry
- Level: Main
Heating
- Natural Gas, Propane
Cooling
- Central Air
Appliances
- Included: Electric Range, Microwave, Dishwasher, Refrigerator, Disposal
- Laundry: Main Level, Separate Room
Features
- Sheetrock, Vaulted Ceiling(s)
- Flooring: Laminate, Carpet
- Windows: Insulated Windows
- Basement: Sump Pump,Partially Finished
- Has fireplace: No
Interior area
- Total structure area: 2,484
- Total interior livable area: 2,484 sqft
- Finished area above ground: 1,656
- Finished area below ground: 828
Property
Parking
- Parking features: Attached
- Has attached garage: Yes
Features
- Patio & porch: Covered, Deck
- Waterfront features: Pond/Creek
Lot
- Size: 8.70 Acres
Details
- Additional structures: Outbuilding
- Parcel number: R4753
- Special conditions: Standard,Arm's Length
Construction
Type & style
- Home type: SingleFamily
- Architectural style: Ranch
- Property subtype: Single Family Residence, Residential
Materials
- Frame
- Roof: Composition
Condition
- Year built: 2019
Utilities & green energy
- Sewer: Private Lagoon
- Water: Rural Water
Community & neighborhood
Security
- Security features: Security System
Location
- Region: Reading
- Subdivision: Other
Price history
| Date | Event | Price |
|---|---|---|
| 10/20/2023 | Sold | -- |
Source: | ||
| 9/20/2023 | Pending sale | $474,000$191/sqft |
Source: | ||
| 7/25/2023 | Listed for sale | $474,000$191/sqft |
Source: | ||
| 3/24/2023 | Sold | -- |
Source: | ||
Public tax history
| Year | Property taxes | Tax assessment |
|---|---|---|
| 2025 | -- | $51,314 +0.3% |
| 2024 | $6,549 +22.6% | $51,182 +18.9% |
| 2023 | $5,342 +2% | $43,057 +5.2% |
Find assessor info on the county website
Neighborhood: 66868
Nearby schools
GreatSchools rating
- 6/10Neosho Rapids K Thru 6Grades: PK-5Distance: 2.3 mi
- 3/10Hartford High/Neosho Rapids Jr. High SchoolGrades: 6-12Distance: 6.7 mi
Schools provided by the listing agent
- Elementary: Hartford Elementary School/USD 252
- Middle: Hartford Middle School/USD 252
- High: Hartford High School/USD 252
Source: Sunflower AOR. This data may not be complete. We recommend contacting the local school district to confirm school assignments for this home.

