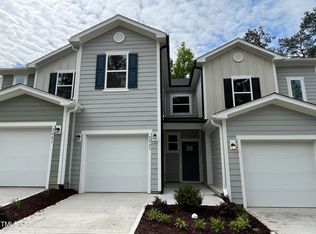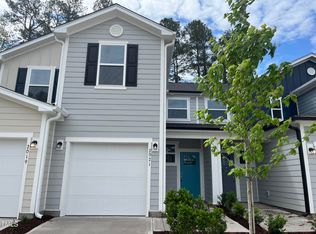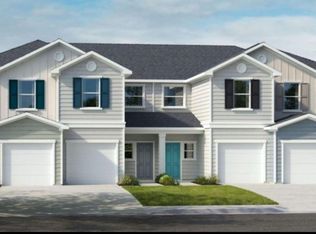Sold for $327,419 on 09/13/24
$327,419
2113 Rockface Way, Durham, NC 27703
2beds
1,155sqft
Townhouse, Residential
Built in 2024
2,178 Square Feet Lot
$309,200 Zestimate®
$283/sqft
$1,780 Estimated rent
Home value
$309,200
$294,000 - $325,000
$1,780/mo
Zestimate® history
Loading...
Owner options
Explore your selling options
What's special
Discover the convenience of an excellent location within 4 miles of brier creek shopping center. This open floor plan showcases airy 9-ft. ceilings, luxury vinyl plank flooring, fiber cement siding, and is energy efficient. The modern kitchen features 42-in. upper cabinets, quartz countertops, designer-selected backsplash and stainless steel appliances. Upstairs, both spacious bedrooms boast connecting baths. Don't miss this opportunity for a truly enjoyable lifestyle.
Zillow last checked: 8 hours ago
Listing updated: October 28, 2025 at 12:20am
Listed by:
L. Calvin Ramsey 919-573-4550,
Ramsey Realtors Team Inc
Bought with:
Bri Loriann Bolling, 309787
Fathom Realty NC, LLC
Source: Doorify MLS,MLS#: 10027547
Facts & features
Interior
Bedrooms & bathrooms
- Bedrooms: 2
- Bathrooms: 2
- Full bathrooms: 2
Heating
- Zoned
Cooling
- Dual, Zoned
Appliances
- Included: Dishwasher, Disposal, Electric Range, Electric Water Heater, ENERGY STAR Qualified Appliances, Microwave, Plumbed For Ice Maker
- Laundry: Electric Dryer Hookup, Upper Level
Features
- Bathtub Only, High Ceilings, High Speed Internet, Smooth Ceilings, Tile Counters, Walk-In Closet(s)
- Flooring: Carpet, Vinyl
- Windows: Insulated Windows
- Has fireplace: No
Interior area
- Total structure area: 1,155
- Total interior livable area: 1,155 sqft
- Finished area above ground: 1,155
- Finished area below ground: 0
Property
Parking
- Total spaces: 1
- Parking features: Attached, Garage, Garage Faces Front
- Attached garage spaces: 1
Features
- Levels: Two
- Stories: 2
- Exterior features: Rain Gutters
- Has view: Yes
Lot
- Size: 2,178 sqft
- Dimensions: 14 x 109 x 18 x 108
- Features: Landscaped
Details
- Parcel number: 0860358535
- Special conditions: Standard
Construction
Type & style
- Home type: Townhouse
- Architectural style: Traditional
- Property subtype: Townhouse, Residential
Materials
- Fiber Cement
- Foundation: Slab
- Roof: Shingle
Condition
- New construction: Yes
- Year built: 2024
- Major remodel year: 2024
Details
- Builder name: KB Home
Utilities & green energy
- Sewer: Public Sewer
- Water: Public
- Utilities for property: Cable Available
Green energy
- Energy efficient items: Lighting, Thermostat
- Water conservation: Low-Flow Fixtures
Community & neighborhood
Community
- Community features: Street Lights
Location
- Region: Durham
- Subdivision: Olive Grove
HOA & financial
HOA
- Has HOA: Yes
- HOA fee: $200 monthly
- Services included: Maintenance Grounds
Price history
| Date | Event | Price |
|---|---|---|
| 10/8/2025 | Listing removed | $312,500$271/sqft |
Source: | ||
| 8/21/2025 | Price change | $312,500-0.6%$271/sqft |
Source: | ||
| 8/13/2025 | Price change | $314,500-0.2%$272/sqft |
Source: | ||
| 8/1/2025 | Listed for sale | $315,000$273/sqft |
Source: | ||
| 6/25/2025 | Listing removed | $315,000$273/sqft |
Source: | ||
Public tax history
Tax history is unavailable.
Neighborhood: 27703
Nearby schools
GreatSchools rating
- 4/10Spring Valley Elementary SchoolGrades: PK-5Distance: 1.8 mi
- 5/10Neal MiddleGrades: 6-8Distance: 1 mi
- 1/10Southern School of Energy and SustainabilityGrades: 9-12Distance: 3.5 mi
Schools provided by the listing agent
- Elementary: Durham - Spring Valley
- Middle: Durham - Neal
- High: Durham - Southern
Source: Doorify MLS. This data may not be complete. We recommend contacting the local school district to confirm school assignments for this home.
Get a cash offer in 3 minutes
Find out how much your home could sell for in as little as 3 minutes with a no-obligation cash offer.
Estimated market value
$309,200
Get a cash offer in 3 minutes
Find out how much your home could sell for in as little as 3 minutes with a no-obligation cash offer.
Estimated market value
$309,200


