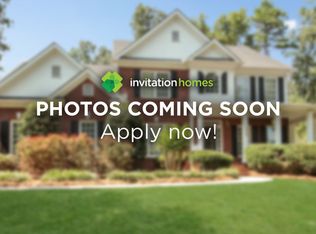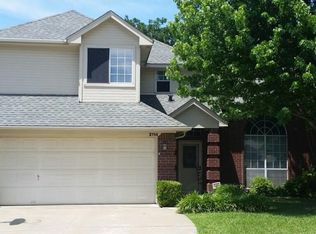Sold
Price Unknown
2113 Rustic Ridge Dr, Keller, TX 76248
4beds
2,378sqft
Single Family Residence
Built in 1998
6,446.88 Square Feet Lot
$446,200 Zestimate®
$--/sqft
$3,732 Estimated rent
Home value
$446,200
$415,000 - $477,000
$3,732/mo
Zestimate® history
Loading...
Owner options
Explore your selling options
What's special
Beautifully Updated 4-Bedroom Home with Pool & Spa in Keller ISD!
Welcome to 2113 Rustic Ridge Dr – a spacious and stylish 4-bedroom, 2.5-bathroom home in the heart of Keller. Recent updates include waterproof luxury vinyl plank flooring, brand-new carpet, and fresh interior and exterior paint. Both full bathrooms have been fully remodeled with modern, high-end finishes.
The thoughtfully designed layout features a bright kitchen with a cozy breakfast nook, a formal dining room for entertaining, and a dedicated home office—perfect for remote work or study.
Step into your private backyard retreat complete with a resurfaced pool (2025), a relaxing hot tub, and plenty of space to enjoy the Texas sun. This move-in-ready home blends comfort, functionality, and modern upgrades in one of Keller's most desirable neighborhoods.
Don't miss this opportunity—schedule your showing today!
Zillow last checked: 8 hours ago
Listing updated: November 24, 2025 at 04:33am
Listed by:
Michelle Brecker 0607547 (469)949-2031,
Pathway To Home Realty 469-949-2031
Bought with:
Shawna Martinez
Real Broker, LLC
Source: NTREIS,MLS#: 21017879
Facts & features
Interior
Bedrooms & bathrooms
- Bedrooms: 4
- Bathrooms: 3
- Full bathrooms: 2
- 1/2 bathrooms: 1
Primary bedroom
- Level: Second
- Dimensions: 0 x 0
Bedroom
- Level: Second
- Dimensions: 0 x 0
Dining room
- Level: First
- Dimensions: 0 x 0
Living room
- Level: First
- Dimensions: 0 x 0
Heating
- Central, Natural Gas, Zoned
Cooling
- Central Air, Electric, Zoned
Appliances
- Included: Dishwasher, Disposal, Gas Oven, Microwave
Features
- High Speed Internet, Cable TV
- Flooring: Carpet, Ceramic Tile, Laminate
- Has basement: No
- Number of fireplaces: 1
- Fireplace features: Metal
Interior area
- Total interior livable area: 2,378 sqft
Property
Parking
- Total spaces: 2
- Parking features: Garage, Garage Door Opener
- Garage spaces: 2
Features
- Levels: Two
- Stories: 2
- Pool features: In Ground, Pool
Lot
- Size: 6,446 sqft
Details
- Parcel number: 06892698
Construction
Type & style
- Home type: SingleFamily
- Architectural style: Detached
- Property subtype: Single Family Residence
Materials
- Brick
- Foundation: Slab
- Roof: Composition
Condition
- Year built: 1998
Utilities & green energy
- Sewer: Public Sewer
- Water: Public
- Utilities for property: Sewer Available, Water Available, Cable Available
Community & neighborhood
Security
- Security features: Security System
Location
- Region: Keller
- Subdivision: Bursey Ranch Add
Other
Other facts
- Listing terms: Cash,Conventional,FHA,VA Loan
Price history
| Date | Event | Price |
|---|---|---|
| 11/21/2025 | Sold | -- |
Source: NTREIS #21017879 Report a problem | ||
| 10/19/2025 | Contingent | $460,000$193/sqft |
Source: NTREIS #21017879 Report a problem | ||
| 10/1/2025 | Listed for sale | $460,000$193/sqft |
Source: NTREIS #21017879 Report a problem | ||
| 8/18/2025 | Contingent | $460,000$193/sqft |
Source: NTREIS #21017879 Report a problem | ||
| 8/13/2025 | Price change | $460,000-2.1%$193/sqft |
Source: NTREIS #21017879 Report a problem | ||
Public tax history
| Year | Property taxes | Tax assessment |
|---|---|---|
| 2024 | $5,711 +6.7% | $453,427 -4.1% |
| 2023 | $5,352 -16.9% | $472,863 +28.9% |
| 2022 | $6,443 +2.2% | $366,857 +21.1% |
Find assessor info on the county website
Neighborhood: Bursey Ranch
Nearby schools
GreatSchools rating
- 8/10Indian Springs Middle SchoolGrades: 5-8Distance: 0.3 mi
- 8/10Keller High SchoolGrades: 9-12Distance: 3.1 mi
- 10/10Willis Lane Elementary SchoolGrades: K-4Distance: 0.8 mi
Schools provided by the listing agent
- Elementary: Willislane
- Middle: Indian Springs
- High: Keller
- District: Keller ISD
Source: NTREIS. This data may not be complete. We recommend contacting the local school district to confirm school assignments for this home.
Get a cash offer in 3 minutes
Find out how much your home could sell for in as little as 3 minutes with a no-obligation cash offer.
Estimated market value$446,200
Get a cash offer in 3 minutes
Find out how much your home could sell for in as little as 3 minutes with a no-obligation cash offer.
Estimated market value
$446,200

