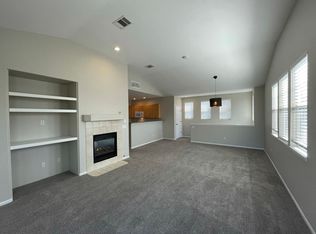This spacious back-corner unit offers both comfort and privacy, complete with a covered patio ideal for outdoor enjoyment. Situated within the Stone Creek Villas gated community, the home provides a peaceful setting with the convenience of ground-level access. Upon entry, the foyer opens into a bright and welcoming living room and dining area. The kitchen is thoughtfully positioned with direct access to the laundry room. Down the hallway, you will find a full bathroom, a well-sized bedroom, and the master suite, which features its own en suite full bath. This property combines privacy, functionality, and a desirable community setting, making it an excellent choice for comfortable living. Schools: Ponderosa Elementary, Prairie Middle, Overland High School Lease Term: (18 months) 12/1/25 - 5/31/27 Pet Policy: 2-pet maximum under 50 lbs each. Pet Deposit: $300 and $35/month pet rent One-time $250.00 non-refundable administrative fee Security Deposit: Typically one month rent- NOW ONLY $1,000! No Smoking Leases will begin on the advertised availability date. Accommodated lease start dates may be requested and considered on a case-by-case basis. Fox Property Management assists with marketing, leasing, and collecting initial funds on behalf of the homeowner. The homeowner manages all maintenance and communication with the tenant during the lease term. (Placement Only Property)
This property is off market, which means it's not currently listed for sale or rent on Zillow. This may be different from what's available on other websites or public sources.

