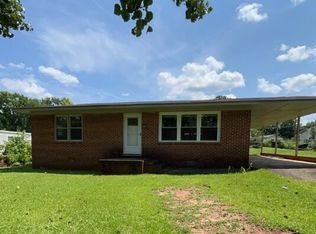Sold for $218,000
$218,000
2113 Simpkins Rd, Raleigh, NC 27603
3beds
1,391sqft
Single Family Residence, Residential
Built in 1963
0.27 Acres Lot
$305,900 Zestimate®
$157/sqft
$1,801 Estimated rent
Home value
$305,900
$288,000 - $324,000
$1,801/mo
Zestimate® history
Loading...
Owner options
Explore your selling options
What's special
Welcome home to this 3-bedroom, 2-bath ranch nestled just minutes away from downtown Raleigh. Great investment opportunity equipped with a 2021 HVAC system. As you step inside, you'll immediately notice the stained glass door adding a touch of charm and character to the cozy family room with new vinyl flooring. Enjoy a great layout with an eat-in kitchen and sunroom that bathes the space in natural light. The primary bedroom features a convenient walk-in closet through the on-suite bathroom. The exterior of the home features a two-car detached carport, two storage sheds, lush gardens, a covered porch, and a gazebo—a paradise for outdoor enthusiasts and gardeners. Above-ground leased propane tank is filled quarterly. Community water agreement just $100/year, a fantastic cost-saving benefit. Come and explore the potential this property holds!
Zillow last checked: 8 hours ago
Listing updated: October 27, 2025 at 11:34pm
Listed by:
Mckenzie Stamper 919-594-8729,
Real Broker, LLC - Carolina Collective Realty
Bought with:
Elisa Torres, 293646
Long & Foster Real Estate INC/Raleigh
Source: Doorify MLS,MLS#: 2530659
Facts & features
Interior
Bedrooms & bathrooms
- Bedrooms: 3
- Bathrooms: 2
- Full bathrooms: 2
Heating
- Forced Air, Propane
Cooling
- Central Air
Appliances
- Included: Dryer, Electric Cooktop, Gas Water Heater, Refrigerator, Washer
- Laundry: In Hall, Laundry Closet, Main Level
Features
- Ceiling Fan(s), Eat-in Kitchen, Kitchen/Dining Room Combination, Master Downstairs
- Flooring: Hardwood, Laminate, Tile, Vinyl
- Basement: Crawl Space
- Has fireplace: No
- Fireplace features: Gas Log
Interior area
- Total structure area: 1,391
- Total interior livable area: 1,391 sqft
- Finished area above ground: 1,391
- Finished area below ground: 0
Property
Parking
- Total spaces: 2
- Parking features: Carport
- Carport spaces: 2
Features
- Levels: One
- Stories: 1
- Patio & porch: Covered, Porch
- Has view: Yes
Lot
- Size: 0.27 Acres
- Dimensions: 130 x 89 x 119 x 95
Details
- Additional structures: Workshop
- Parcel number: 0791605249
Construction
Type & style
- Home type: SingleFamily
- Architectural style: Ranch
- Property subtype: Single Family Residence, Residential
Materials
- Brick
Condition
- New construction: No
- Year built: 1963
Utilities & green energy
- Sewer: Septic Tank
Community & neighborhood
Location
- Region: Raleigh
- Subdivision: John Buffaloe
HOA & financial
HOA
- Has HOA: No
- Services included: Unknown
Other
Other facts
- Road surface type: Unimproved
Price history
| Date | Event | Price |
|---|---|---|
| 2/22/2024 | Sold | $218,000-7.2%$157/sqft |
Source: | ||
| 2/8/2024 | Pending sale | $235,000$169/sqft |
Source: | ||
| 1/5/2024 | Price change | $235,000-2.1%$169/sqft |
Source: | ||
| 11/26/2023 | Listed for sale | $240,000$173/sqft |
Source: | ||
| 10/25/2023 | Contingent | $240,000$173/sqft |
Source: | ||
Public tax history
| Year | Property taxes | Tax assessment |
|---|---|---|
| 2025 | $1,661 +3% | $260,272 +1.4% |
| 2024 | $1,613 +16.8% | $256,570 +46.9% |
| 2023 | $1,382 +7.8% | $174,619 |
Find assessor info on the county website
Neighborhood: 27603
Nearby schools
GreatSchools rating
- 7/10Yates Mill ElementaryGrades: PK-5Distance: 4 mi
- 7/10Dillard Drive MiddleGrades: 6-8Distance: 4.5 mi
- 5/10Garner HighGrades: 9-12Distance: 2.2 mi
Schools provided by the listing agent
- Elementary: Wake - Yates Mill
- Middle: Wake - Dillard
- High: Wake - Garner
Source: Doorify MLS. This data may not be complete. We recommend contacting the local school district to confirm school assignments for this home.
Get a cash offer in 3 minutes
Find out how much your home could sell for in as little as 3 minutes with a no-obligation cash offer.
Estimated market value$305,900
Get a cash offer in 3 minutes
Find out how much your home could sell for in as little as 3 minutes with a no-obligation cash offer.
Estimated market value
$305,900
