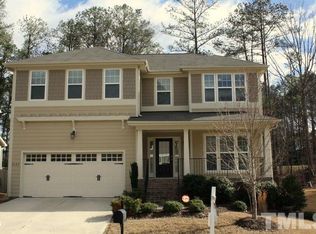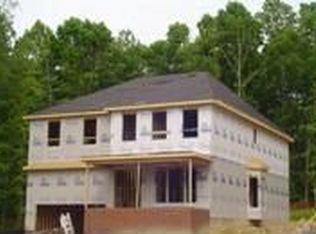Beautiful One-owner Craftsman in Olive Chapel area of Apex! New bamboo hardwoods. Open plan with large gourmet kitchen/breakfast/family room. Butler's pantry off between kitchen and large separate dining room. Spacious office/study off family room. Huge Master suite w/tray ceiling and tons of natural lighting. Oversize 2nd bedroom and large 3rd & 4th w/spacious closets. Stone front porch with view of natural area. Sealed conditioned crawlspace. Close to new Publix, Jordan Lake and downtown Apex!
This property is off market, which means it's not currently listed for sale or rent on Zillow. This may be different from what's available on other websites or public sources.

