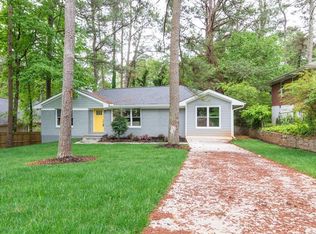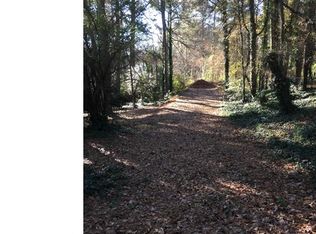Closed
$397,000
2113 Trailwood Rd, Decatur, GA 30032
3beds
1,514sqft
Single Family Residence
Built in 1954
0.3 Acres Lot
$388,700 Zestimate®
$262/sqft
$1,758 Estimated rent
Home value
$388,700
$350,000 - $431,000
$1,758/mo
Zestimate® history
Loading...
Owner options
Explore your selling options
What's special
Take a step into this marvelous 3-bed, 2-bath home that punches above its weight and is an entertainer's dream. The second you walk in, your eyes will be drawn to the cathedral ceilings that make the living, dining, and kitchen feel expansive. At the center of the room is the designer kitchen, equipped with a sparkling Calacatta quartz island, chef-style sink, breakfast bar, and plenty of room to cook up that latest NYT recipe, all done with ease because you'll enjoy stainless steel appliances, a second oven, and a wine chiller! Walk across the rich oak flooring and past the light-filled picture windows to the primary bedroom, which features ample closet space, a marble bathroom with double vanity, enormous soaking tub, and 3-way shower system with built-in stone seat. Outside is a large back deck overlooking a backyard that is ready for your next garden. The house is centrally located between East Lake Golf Club to the north and East Atlanta Village to the west, with amenities including a weekly farmers market, an array of festivals and events throughout the year, and great dining.
Zillow last checked: 8 hours ago
Listing updated: October 16, 2024 at 09:16am
Listed by:
Melody Bray 404-781-9291,
U1 Realty
Bought with:
Melody Bray, 382488
U1 Realty
Source: GAMLS,MLS#: 10350453
Facts & features
Interior
Bedrooms & bathrooms
- Bedrooms: 3
- Bathrooms: 2
- Full bathrooms: 2
- Main level bathrooms: 2
- Main level bedrooms: 3
Dining room
- Features: Dining Rm/Living Rm Combo
Kitchen
- Features: Breakfast Bar, Kitchen Island, Solid Surface Counters
Heating
- Central, Electric
Cooling
- Central Air, Electric
Appliances
- Included: Dishwasher, Disposal, Double Oven, Dryer, Microwave, Other, Oven/Range (Combo), Refrigerator, Stainless Steel Appliance(s), Washer
- Laundry: Common Area
Features
- Double Vanity, High Ceilings, Master On Main Level, Rear Stairs, Separate Shower, Soaking Tub, Tile Bath, Vaulted Ceiling(s), Walk-In Closet(s)
- Flooring: Hardwood, Tile
- Windows: Double Pane Windows
- Basement: Crawl Space
- Has fireplace: No
- Common walls with other units/homes: No Common Walls
Interior area
- Total structure area: 1,514
- Total interior livable area: 1,514 sqft
- Finished area above ground: 1,514
- Finished area below ground: 0
Property
Parking
- Total spaces: 2
- Parking features: Parking Pad
- Has uncovered spaces: Yes
Features
- Levels: One
- Stories: 1
- Patio & porch: Deck, Patio, Porch
- Fencing: Back Yard,Privacy,Wood
- Body of water: None
Lot
- Size: 0.30 Acres
- Features: Private
Details
- Parcel number: 15 149 14 020
Construction
Type & style
- Home type: SingleFamily
- Architectural style: Brick 4 Side
- Property subtype: Single Family Residence
Materials
- Brick
- Roof: Composition
Condition
- Resale
- New construction: No
- Year built: 1954
Utilities & green energy
- Sewer: Public Sewer
- Water: Public
- Utilities for property: Cable Available, Electricity Available, High Speed Internet, Natural Gas Available, Sewer Connected, Underground Utilities
Green energy
- Energy efficient items: Insulation, Thermostat
Community & neighborhood
Security
- Security features: Smoke Detector(s)
Community
- Community features: Playground, Pool, Sidewalks, Street Lights, Near Public Transport, Walk To Schools, Near Shopping
Location
- Region: Decatur
- Subdivision: East Lake Terrace
HOA & financial
HOA
- Has HOA: No
- Services included: None
Other
Other facts
- Listing agreement: Exclusive Agency
Price history
| Date | Event | Price |
|---|---|---|
| 10/16/2024 | Sold | $397,000-4.3%$262/sqft |
Source: | ||
| 9/16/2024 | Pending sale | $415,000$274/sqft |
Source: | ||
| 8/24/2024 | Listed for sale | $415,000$274/sqft |
Source: | ||
| 8/23/2024 | Pending sale | $415,000$274/sqft |
Source: | ||
| 8/19/2024 | Contingent | $415,000$274/sqft |
Source: | ||
Public tax history
| Year | Property taxes | Tax assessment |
|---|---|---|
| 2025 | $7,028 +40.2% | $150,040 +0.8% |
| 2024 | $5,013 +15.5% | $148,800 +2.2% |
| 2023 | $4,339 -3.5% | $145,640 +10.7% |
Find assessor info on the county website
Neighborhood: Candler-Mcafee
Nearby schools
GreatSchools rating
- 4/10Ronald E McNair Discover Learning Academy Elementary SchoolGrades: PK-5Distance: 0.2 mi
- 5/10McNair Middle SchoolGrades: 6-8Distance: 0.6 mi
- 3/10Mcnair High SchoolGrades: 9-12Distance: 1.8 mi
Schools provided by the listing agent
- Elementary: Ronald E McNair
- Middle: Mcnair
- High: Mcnair
Source: GAMLS. This data may not be complete. We recommend contacting the local school district to confirm school assignments for this home.
Get a cash offer in 3 minutes
Find out how much your home could sell for in as little as 3 minutes with a no-obligation cash offer.
Estimated market value$388,700
Get a cash offer in 3 minutes
Find out how much your home could sell for in as little as 3 minutes with a no-obligation cash offer.
Estimated market value
$388,700

