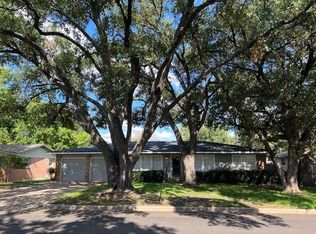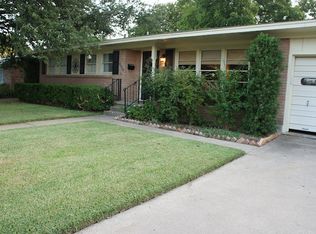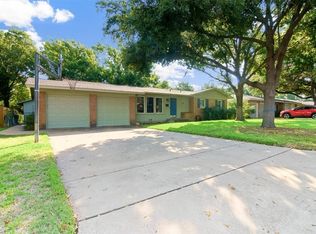Sold on 10/23/25
Price Unknown
2113 Trinity Dr, Waco, TX 76710
3beds
1,959sqft
Single Family Residence
Built in 1960
0.27 Acres Lot
$270,900 Zestimate®
$--/sqft
$2,190 Estimated rent
Home value
$270,900
$257,000 - $284,000
$2,190/mo
Zestimate® history
Loading...
Owner options
Explore your selling options
What's special
Come check this beautiful 3-bedroom, 2-bathroom home located in Waco ISD's sought-after Lake Air neighborhood. Inside, you'll find an open floor plan, and a dedicated computer nook. The kitchen has been thoughtfully upgraded with granite countertops, modern cabinetry, fresh paint, and a convenient breakfast bar—ready for both everyday living and entertaining. Step outside onto the expansive wooden deck, ideal for hosting gatherings or enjoying quiet mornings under the shade of mature trees. Don't forget the greenhouse for gardening and growing your own vegetables. The backyard has even more space for outdoor enjoyment. Just a short walk to Mountainview Elementary and close to parks, walking tracks, shopping, and dining, this home blends comfort with convenience in one of Waco’s most desirable areas.
Zillow last checked: 8 hours ago
Listing updated: October 23, 2025 at 05:13pm
Listed by:
Glenda Hall 0578236,
UCRE Heart of Texas Land & Home 254-362-5370
Bought with:
Reyna Reyes
Arise Capital Real Estate
Source: NTREIS,MLS#: 20969790
Facts & features
Interior
Bedrooms & bathrooms
- Bedrooms: 3
- Bathrooms: 2
- Full bathrooms: 2
Primary bedroom
- Level: First
- Dimensions: 15 x 14
Living room
- Features: Ceiling Fan(s)
- Level: First
- Dimensions: 25 x 14
Heating
- Central, Electric, Natural Gas
Cooling
- Central Air, Electric
Appliances
- Included: Dishwasher, Disposal, Gas Water Heater, Microwave, Vented Exhaust Fan
- Laundry: Washer Hookup, Electric Dryer Hookup
Features
- Granite Counters, High Speed Internet, Open Floorplan, Pantry
- Flooring: Carpet, Tile, Wood
- Has basement: No
- Has fireplace: No
- Fireplace features: None
Interior area
- Total interior livable area: 1,959 sqft
Property
Parking
- Total spaces: 2
- Parking features: Garage Faces Front, Garage, Garage Door Opener
- Attached garage spaces: 2
Features
- Levels: One
- Stories: 1
- Patio & porch: Covered, Deck
- Exterior features: Deck, Garden
- Pool features: None
- Fencing: Back Yard,Wood
Lot
- Size: 0.27 Acres
Details
- Parcel number: 480266000055000
Construction
Type & style
- Home type: SingleFamily
- Architectural style: Ranch,Detached
- Property subtype: Single Family Residence
Materials
- Brick
- Foundation: Pillar/Post/Pier
- Roof: Composition
Condition
- Year built: 1960
Utilities & green energy
- Sewer: Public Sewer
- Water: Public
- Utilities for property: Cable Available, Electricity Connected, Sewer Available, Water Available
Community & neighborhood
Location
- Region: Waco
- Subdivision: Lake Air Village
Other
Other facts
- Listing terms: Assumable,Cash,Conventional,FHA,VA Loan
Price history
| Date | Event | Price |
|---|---|---|
| 10/23/2025 | Sold | -- |
Source: NTREIS #20969790 | ||
| 9/27/2025 | Pending sale | $299,900$153/sqft |
Source: NTREIS #20969790 | ||
| 9/5/2025 | Price change | $299,900-3.3%$153/sqft |
Source: NTREIS #20969790 | ||
| 8/9/2025 | Price change | $310,000-1.6%$158/sqft |
Source: NTREIS #20969790 | ||
| 6/14/2025 | Listed for sale | $314,900+96.9%$161/sqft |
Source: NTREIS #20969790 | ||
Public tax history
| Year | Property taxes | Tax assessment |
|---|---|---|
| 2025 | -- | $275,020 -0.9% |
| 2024 | $2,966 -16.1% | $277,440 +8.5% |
| 2023 | $3,533 -8.5% | $255,797 +10% |
Find assessor info on the county website
Neighborhood: Mountainview
Nearby schools
GreatSchools rating
- 4/10Mountainview Elementary SchoolGrades: PK-5Distance: 0.3 mi
- 4/10Tennyson Middle SchoolGrades: 6-8Distance: 1.2 mi
- 3/10Waco High SchoolGrades: 9-12Distance: 0.9 mi
Schools provided by the listing agent
- Elementary: Mountainview
- Middle: Tennyson
- High: Waco
- District: Waco ISD
Source: NTREIS. This data may not be complete. We recommend contacting the local school district to confirm school assignments for this home.


