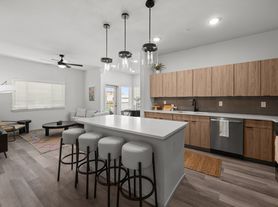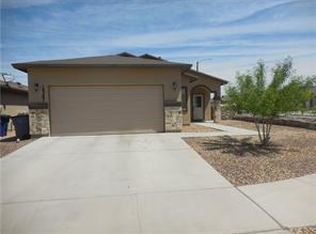This beautiful home features a spacious layout with 3 bedrooms, 2 bathrooms, large living and dining area, 2-car garage, and refrigerated air. The kitchen boasts custom cabinetry, granite countertops, tiled backsplash, recessed lighting, and an island with cultured stone decor, granite top, and undermount sink perfect for a breakfast bar. Principle Suite: Zoned for privacy, with tiled flooring, ceiling design, ceiling fan, walk-in closet, and blinds. The master bath offers a walk-in shower with a rain showerhead and granite-topped vanity. Two front bedrooms with tile flooring, ceiling fans, closets, and window blinds. Washer and dryer provided for your convenience. Conveniently located near Loop 375 & Zaragoza Rd, Fort Bliss, schools, parks, shopping, restaurants, and hospital. One pet allowed with a $300 non refundable fee with landlords approval. $50 Non-Refundable Application Fee per applicant over the age of 18 yrs old. Deposit equals rent. No short-term rental
House for rent
$1,700/mo
2113 William Woolverton Pl, El Paso, TX 79938
3beds
1,395sqft
Price may not include required fees and charges.
Singlefamily
Available now
Cats, dogs OK
Ceiling fan
In unit laundry
-- Parking
Natural gas, central, forced air
What's special
Recessed lightingTiled backsplashGranite countertopsWalk-in closetCeiling designCeiling fanGranite-topped vanity
- 69 days
- on Zillow |
- -- |
- -- |
Travel times
Renting now? Get $1,000 closer to owning
Unlock a $400 renter bonus, plus up to a $600 savings match when you open a Foyer+ account.
Offers by Foyer; terms for both apply. Details on landing page.
Facts & features
Interior
Bedrooms & bathrooms
- Bedrooms: 3
- Bathrooms: 2
- Full bathrooms: 2
Heating
- Natural Gas, Central, Forced Air
Cooling
- Ceiling Fan
Appliances
- Included: Dishwasher, Dryer, Microwave, Oven, Refrigerator, Washer
- Laundry: In Unit
Features
- Ceiling Fan(s), Walk In Closet
- Flooring: Carpet, Tile
Interior area
- Total interior livable area: 1,395 sqft
Property
Parking
- Details: Contact manager
Features
- Stories: 1
- Exterior features: Blinds, Heating system: Central, Heating system: Forced Air, Heating: Gas, Lot Features: Standard Lot, Subdivided, Some Landscaping, Standard Lot, Subdivided, Walk In Closet
Details
- Parcel number: T28799935203100
Construction
Type & style
- Home type: SingleFamily
- Property subtype: SingleFamily
Condition
- Year built: 2015
Community & HOA
Location
- Region: El Paso
Financial & listing details
- Lease term: Contact For Details
Price history
| Date | Event | Price |
|---|---|---|
| 8/26/2025 | Price change | $1,700-5.6%$1/sqft |
Source: GEPAR #927177 | ||
| 7/24/2025 | Listed for rent | $1,800+9.1%$1/sqft |
Source: Zillow Rentals | ||
| 8/16/2023 | Listing removed | -- |
Source: Zillow Rentals | ||
| 7/29/2023 | Listed for rent | $1,650+26.9%$1/sqft |
Source: Zillow Rentals | ||
| 6/25/2021 | Sold | -- |
Source: Agent Provided | ||

