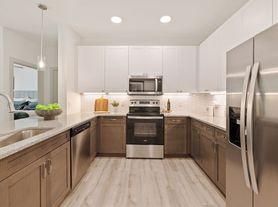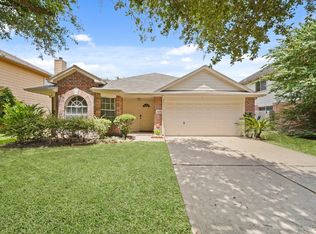The Granville floor plan - where comfort meets functionality in the most delightful way! Step into a welcoming study, perfect for crafting your dream home office, hobby space, or media room, complete with charming French glass doors. The open-concept layout seamlessly connects the living, kitchen, and dining areas, fostering a sense of togetherness and warmth. The kitchen with granite countertops boasts a center island and soft-close cabinets that offer both style and ample storage. Retreat to the first-level owner's suite for a tranquil escape at day's end, featuring a luxurious en-suite bath with dual vanities, a separate walk-in shower, and a rejuvenating soaking tub. Upstairs, an oversized game room invites endless possibilities for entertainment. Marvida epitomizes paradise; residents will soon enjoy the Island Amenity Village - an oasis offering a lazy river, lap pool, playgrounds, dog park, sports courts, exercise stations, clubhouse, and more! Welcome home!
Copyright notice - Data provided by HAR.com 2022 - All information provided should be independently verified.
House for rent
$3,250/mo
21131 Turtle Glen Ln, Cypress, TX 77433
4beds
2,428sqft
Price may not include required fees and charges.
Singlefamily
Available now
Cats, dogs OK
Electric
Electric dryer hookup laundry
2 Attached garage spaces parking
Natural gas
What's special
Welcoming studyGranite countertopsSoft-close cabinetsLuxurious en-suite bathSoaking tubFrench glass doorsOversized game room
- 10 days |
- -- |
- -- |
Travel times
Looking to buy when your lease ends?
Get a special Zillow offer on an account designed to grow your down payment. Save faster with up to a 6% match & an industry leading APY.
Offer exclusive to Foyer+; Terms apply. Details on landing page.
Facts & features
Interior
Bedrooms & bathrooms
- Bedrooms: 4
- Bathrooms: 3
- Full bathrooms: 2
- 1/2 bathrooms: 1
Rooms
- Room types: Family Room, Office
Heating
- Natural Gas
Cooling
- Electric
Appliances
- Included: Dishwasher, Disposal, Microwave, Range, Refrigerator
- Laundry: Electric Dryer Hookup, Gas Dryer Hookup, Hookups, Washer Hookup
Features
- Primary Bed - 1st Floor, View
Interior area
- Total interior livable area: 2,428 sqft
Property
Parking
- Total spaces: 2
- Parking features: Attached, Covered
- Has attached garage: Yes
- Details: Contact manager
Features
- Stories: 2
- Exterior features: Architecture Style: Traditional, Attached, Cul-De-Sac, Electric Dryer Hookup, Gameroom Up, Gas Dryer Hookup, Heating: Gas, Kitchen/Dining Combo, Lot Features: Cul-De-Sac, Subdivided, Waterfront, Primary Bed - 1st Floor, Subdivided, View Type: Lake, Washer Hookup, Waterfront
- Has view: Yes
- View description: Water View
- Has water view: Yes
- Water view: Waterfront
Details
- Parcel number: 1460640020062
Construction
Type & style
- Home type: SingleFamily
- Property subtype: SingleFamily
Condition
- Year built: 2023
Community & HOA
Location
- Region: Cypress
Financial & listing details
- Lease term: Long Term,12 Months
Price history
| Date | Event | Price |
|---|---|---|
| 10/17/2025 | Listed for rent | $3,250+1.6%$1/sqft |
Source: | ||
| 4/24/2024 | Listing removed | -- |
Source: | ||
| 2/8/2024 | Listed for rent | $3,200$1/sqft |
Source: | ||
| 1/31/2024 | Sold | -- |
Source: Agent Provided | ||
| 1/31/2024 | Listed for sale | $374,730$154/sqft |
Source: | ||

