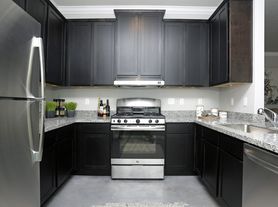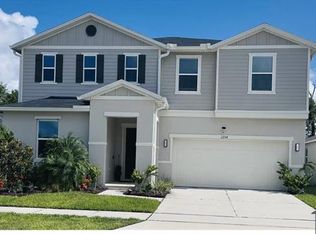This beautifully upgraded 5-bedroom, 4-bathroom home plus a versatile study that can serve as a 6th bedroom offers the perfect blend of elegance and comfort. Situated on a desirable corner lot with abundant natural light, the open-concept layout creates a warm and inviting atmosphere. The modern kitchen features a sleek Quartz island, pendant lighting, and stainless steel appliances, seamlessly flowing into the dining and living areas. The main floor includes a guest suite with a full bath and a private study, ideal for remote work or multigenerational living. Upstairs, a cozy loft connects to the luxurious primary suite with a large walk-in closet, dual vanities, and plush upgraded carpeting. Additional bedrooms provide plenty of space for family and guests. Residents will love the resort-style amenities, including a swimming pool, fitness center, tennis courts, playground, and beach volleyball court. Conveniently located just minutes from ChampionsGate, Posner Park, world-class golf courses, and Disney Parks, with easy access to I-4, SR 417, and SR 429, this home offers the ultimate combination of relaxation, recreation, and accessibility.
House for rent
$2,950/mo
2114 Derwent Dr, Davenport, FL 33896
5beds
2,804sqft
Price may not include required fees and charges.
Singlefamily
Available now
Cats, small dogs OK
Central air
In unit laundry
2 Attached garage spaces parking
Electric
What's special
Cozy loftAbundant natural lightSleek quartz islandOpen-concept layoutCorner lotModern kitchenStainless steel appliances
- 14 days |
- -- |
- -- |
Travel times
Looking to buy when your lease ends?
Consider a first-time homebuyer savings account designed to grow your down payment with up to a 6% match & 3.83% APY.
Facts & features
Interior
Bedrooms & bathrooms
- Bedrooms: 5
- Bathrooms: 4
- Full bathrooms: 4
Heating
- Electric
Cooling
- Central Air
Appliances
- Included: Dishwasher, Disposal, Dryer, Microwave, Range, Refrigerator, Washer
- Laundry: In Unit, Inside
Features
- Exhaust Fan, Kitchen/Family Room Combo, Living Room/Dining Room Combo, Walk In Closet, Walk-In Closet(s)
Interior area
- Total interior livable area: 2,804 sqft
Property
Parking
- Total spaces: 2
- Parking features: Attached, Covered
- Has attached garage: Yes
- Details: Contact manager
Features
- Stories: 2
- Exterior features: Electric Water Heater, Exhaust Fan, Heating: Electric, Inside, Kitchen/Family Room Combo, Leland Management / Jaritza, Living Room/Dining Room Combo, Walk In Closet, Walk-In Closet(s), Window Treatments
Details
- Parcel number: 272605701159000670
Construction
Type & style
- Home type: SingleFamily
- Property subtype: SingleFamily
Condition
- Year built: 2023
Community & HOA
Location
- Region: Davenport
Financial & listing details
- Lease term: 12 Months
Price history
| Date | Event | Price |
|---|---|---|
| 10/2/2025 | Price change | $2,950-1.7%$1/sqft |
Source: Stellar MLS #O6346020 | ||
| 9/25/2025 | Listed for rent | $3,000$1/sqft |
Source: Stellar MLS #O6346020 | ||
| 3/11/2023 | Listing removed | -- |
Source: Zillow Rentals | ||
| 3/1/2023 | Sold | $509,068$182/sqft |
Source: Public Record | ||
| 2/11/2023 | Listed for rent | $3,000$1/sqft |
Source: Zillow Rentals | ||

