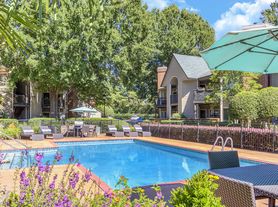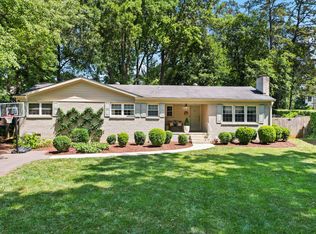Renter pays for all utilities and yard maintenance. This is full NNN
House for rent
Accepts Zillow applications
$7,500/mo
2114 Edenton Rd, Charlotte, NC 28211
4beds
3,000sqft
Price may not include required fees and charges.
Single family residence
Available now
No pets
Central air
In unit laundry
Detached parking
Forced air
What's special
- 46 days |
- -- |
- -- |
Zillow last checked: 8 hours ago
Listing updated: January 18, 2026 at 12:12pm
Travel times
Facts & features
Interior
Bedrooms & bathrooms
- Bedrooms: 4
- Bathrooms: 4
- Full bathrooms: 4
Heating
- Forced Air
Cooling
- Central Air
Appliances
- Included: Dishwasher, Dryer, Freezer, Microwave, Oven, Washer
- Laundry: In Unit
Features
- Flooring: Hardwood
Interior area
- Total interior livable area: 3,000 sqft
Property
Parking
- Parking features: Detached
- Details: Contact manager
Features
- Exterior features: Heating system: Forced Air, No Utilities included in rent
Details
- Parcel number: 18318505
Construction
Type & style
- Home type: SingleFamily
- Property subtype: Single Family Residence
Community & HOA
Location
- Region: Charlotte
Financial & listing details
- Lease term: 1 Year
Price history
| Date | Event | Price |
|---|---|---|
| 12/10/2025 | Listed for rent | $7,500$3/sqft |
Source: Zillow Rentals Report a problem | ||
| 10/28/2024 | Sold | $1,225,000-21%$408/sqft |
Source: | ||
| 8/3/2024 | Listed for sale | $1,550,000$517/sqft |
Source: | ||
Neighborhood: Foxcroft
Nearby schools
GreatSchools rating
- 5/10Sharon ElementaryGrades: K-5Distance: 0.7 mi
- 3/10Alexander Graham MiddleGrades: 6-8Distance: 1.9 mi
- 7/10Myers Park HighGrades: 9-12Distance: 2.1 mi

