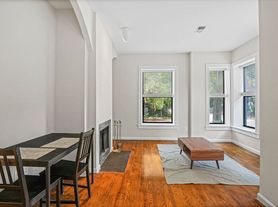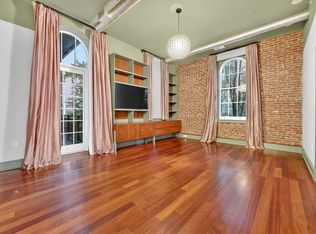2 Bed / 2 Bath Condo Available Now at 2114 N St NW Apt 12 Washington DC 20037.
Bright and stylish 2BR/2BA Dupont Circle condo with three exposures, wood-burning fireplace, updated kitchen, and in-unit laundry's just steps from Metro, Rock Creek Park, and D.C.'s best dining and nightlife.
VIRTUAL & IN-PERSON TOURS AVAILABLE ONLINE APPLICATION INQUIRE TODAY!
Get ready to step into this bright and inviting 2-bedroom, 2-bath condo where comfort meets contemporary style. Flooded with natural light from three exposures, the home features high ceilings, gleaming hardwood floors, and a cozy wood-burning fireplace in the spacious living area. The open kitchen is beautifully updated with granite countertops, stainless steel appliances, and ample cabinetry's ideal for both everyday living and entertaining. The primary bedroom includes an ensuite bath with a window overlooking the quaint courtyard, while the second bedroom provides flexibility for guests or a home office. Additional conveniences include an in-unit washer/dryer, elevator access, and a shared bike storage room in the well-maintained Preston House Condominium.
Experience the best of city living in the highly sought-after Dupont Circle/West End neighborhood, where historic charm meets urban sophistication. 2114 N St NW places you on a quiet, tree-lined street surrounded by top-rated restaurants, stylish boutiques, and vibrant nightlife just steps from your door. Stroll to nearby landmarks like Rock Creek Park, George Washington University, and the Dupont Circle Farmers Market for weekend enjoyment. Commuting is a breeze with both the Dupont Circle (Red Line) and Foggy Bottom (Orange, Blue, Silver Lines) Metro stations just blocks away, along with multiple bus routes for easy access throughout D.C. This unbeatable location offers a perfect blend of tranquility and accessibility in one of the city's most desirable areas.
12-month lease preferred. Small pets are case-by-case with landlord approval. Washer and dryer in-home. Water included. Street Parking only. Vouchers are accepted. Apply online in 10 minutes!
Please reach out with any questions and we'll be happy to speak with you!
Apartment for rent
$3,695/mo
2114 N St NW, Washington, DC 20037
2beds
853sqft
Price may not include required fees and charges.
Apartment
Available now
Cats, dogs OK
Central air
In unit laundry
On street parking
Forced air, fireplace
What's special
Quiet tree-lined streetEnsuite bathUpdated kitchenWood-burning fireplaceGranite countertopsIn-unit laundryHigh ceilings
- 21 days |
- -- |
- -- |
District law requires that a housing provider state that the housing provider will not refuse to rent a rental unit to a person because the person will provide the rental payment, in whole or in part, through a voucher for rental housing assistance provided by the District or federal government.
Travel times
Looking to buy when your lease ends?
Consider a first-time homebuyer savings account designed to grow your down payment with up to a 6% match & a competitive APY.
Facts & features
Interior
Bedrooms & bathrooms
- Bedrooms: 2
- Bathrooms: 2
- Full bathrooms: 2
Heating
- Forced Air, Fireplace
Cooling
- Central Air
Appliances
- Included: Dishwasher, Disposal, Dryer, Microwave, Washer
- Laundry: In Unit
Features
- Elevator, Walk-In Closet(s)
- Has fireplace: Yes
Interior area
- Total interior livable area: 853 sqft
Property
Parking
- Parking features: On Street
- Details: Contact manager
Features
- Exterior features: Bicycle storage, Breakfast bar, Dogs ok up to 25 lbs, Heating system: ForcedAir, One Year Lease, Pets negotiable, Sewage included in rent, Stainless steel appliances, Two year lease, Water included in rent
Details
- Parcel number: 00702200
Construction
Type & style
- Home type: Apartment
- Property subtype: Apartment
Condition
- Year built: 1926
Utilities & green energy
- Utilities for property: Sewage, Water
Building
Management
- Pets allowed: Yes
Community & HOA
Location
- Region: Washington
Financial & listing details
- Lease term: One Year Lease
Price history
| Date | Event | Price |
|---|---|---|
| 11/4/2025 | Price change | $3,695-4%$4/sqft |
Source: Zillow Rentals | ||
| 10/23/2025 | Listed for rent | $3,850+24.2%$5/sqft |
Source: Zillow Rentals | ||
| 10/3/2025 | Listing removed | $600,000$703/sqft |
Source: | ||
| 9/22/2025 | Price change | $600,000-1.6%$703/sqft |
Source: | ||
| 9/9/2025 | Price change | $610,000-1.6%$715/sqft |
Source: | ||
Neighborhood: Dupont Circle
There are 9 available units in this apartment building

