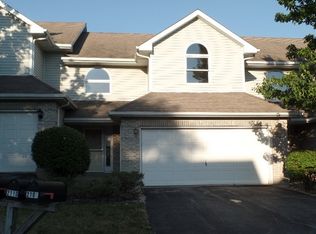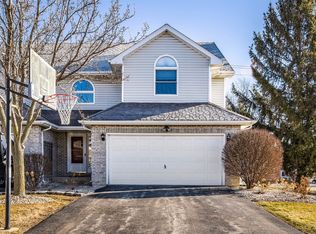Closed
$264,000
2114 Poppy Ln, Crest Hill, IL 60403
3beds
1,686sqft
Townhouse, Single Family Residence
Built in 1994
-- sqft lot
$286,700 Zestimate®
$157/sqft
$2,560 Estimated rent
Home value
$286,700
$272,000 - $301,000
$2,560/mo
Zestimate® history
Loading...
Owner options
Explore your selling options
What's special
Fantastic END UNIT with 3 bedroom 2.5 bath! This open concept townhome, with a full basement, is move in ready! You will be captivated by its grand 2-story entry way and beautiful sustainable bamboo wood flooring throughout the first floor. Gathering in the family room with its modern granite surround fireplace is comfortable and convenient as its open to the spacious kitchen & dining area. The kitchen offers an abundance of oak cabinetry, white appliances & breakfast bar. Enjoy your meals in the dining area that is flooded with natural light, offers more cabinetry, a pantry cabinet and extra counter space. The french door opens to the private patio.The large primary bedroom with its vaulted ceiling, ceiling fan and walk in closet with custom organizers that are lined with cedar. The Primary ensuite boasts dual sinks, ceramic tiled flooring, private water closet with water saver toilet, separate shower and jetted tub. 2 other bedrooms are generously sized. Updated full hall bath offers ceramic floor, new lightning, solid surface vanity and linen closet. Laundry is conveniently located in first floor powder room. The full basement is unfinished, but some of the work has been done for you! Its already been framed out and roughed in for a bath! Just bring your own ideas to make it an amazing space for entertaining,a work out room or great play room. 2-car garage; Newer HVAC with smart thermostat(2017); Morton water softener (2017); washer & dryer (2014). The very reasonable associated fee includes exterior maintenance, snow removal and lawn care and gutter cleaning. Come see this beautiful home today!! Quick closing possible.
Zillow last checked: 8 hours ago
Listing updated: November 22, 2023 at 07:53am
Listing courtesy of:
Marco Amidei 847-630-4886,
RE/MAX Suburban,
Kathy Saunders 630-803-1595,
RE/MAX Suburban
Bought with:
Jose Resto
ILLINOIS ON THE MOVE, LLC
Source: MRED as distributed by MLS GRID,MLS#: 11848961
Facts & features
Interior
Bedrooms & bathrooms
- Bedrooms: 3
- Bathrooms: 3
- Full bathrooms: 2
- 1/2 bathrooms: 1
Primary bedroom
- Features: Flooring (Carpet), Window Treatments (Blinds), Bathroom (Full)
- Level: Second
- Area: 192 Square Feet
- Dimensions: 16X12
Bedroom 2
- Features: Flooring (Carpet), Window Treatments (Blinds)
- Level: Second
- Area: 195 Square Feet
- Dimensions: 15X13
Bedroom 3
- Features: Flooring (Carpet), Window Treatments (Curtains/Drapes)
- Level: Second
- Area: 110 Square Feet
- Dimensions: 11X10
Dining room
- Features: Flooring (Sustainable), Window Treatments (Blinds)
- Level: Main
- Area: 99 Square Feet
- Dimensions: 9X11
Family room
- Features: Flooring (Sustainable), Window Treatments (Blinds)
- Level: Main
- Area: 256 Square Feet
- Dimensions: 16X16
Kitchen
- Features: Kitchen (Eating Area-Breakfast Bar, Eating Area-Table Space, Pantry-Closet), Flooring (Sustainable)
- Level: Main
- Area: 110 Square Feet
- Dimensions: 10X11
Laundry
- Features: Flooring (Sustainable)
- Level: Main
- Area: 60 Square Feet
- Dimensions: 10X6
Heating
- Natural Gas, Forced Air
Cooling
- Central Air
Appliances
- Included: Range, Microwave, Dishwasher, Refrigerator, Washer, Dryer, Disposal, Humidifier
- Laundry: Washer Hookup, Main Level
Features
- Cathedral Ceiling(s), Storage
- Flooring: Laminate
- Windows: Screens
- Basement: Partially Finished,Bath/Stubbed,Full
- Number of fireplaces: 1
- Fireplace features: Wood Burning, Attached Fireplace Doors/Screen, Gas Starter, Family Room
- Common walls with other units/homes: End Unit
Interior area
- Total structure area: 1,686
- Total interior livable area: 1,686 sqft
Property
Parking
- Total spaces: 2
- Parking features: Asphalt, Garage Door Opener, On Site, Garage Owned, Attached, Garage
- Attached garage spaces: 2
- Has uncovered spaces: Yes
Accessibility
- Accessibility features: No Disability Access
Features
- Patio & porch: Patio
Details
- Parcel number: 0603362060450000
- Special conditions: None
- Other equipment: TV-Cable, Ceiling Fan(s), Sump Pump, Air Purifier
Construction
Type & style
- Home type: Townhouse
- Property subtype: Townhouse, Single Family Residence
Materials
- Vinyl Siding, Brick
- Foundation: Concrete Perimeter
- Roof: Asphalt
Condition
- New construction: No
- Year built: 1994
Utilities & green energy
- Electric: Circuit Breakers
- Sewer: Public Sewer
- Water: Public
Community & neighborhood
Security
- Security features: Carbon Monoxide Detector(s)
Location
- Region: Crest Hill
HOA & financial
HOA
- Has HOA: Yes
- HOA fee: $263 monthly
- Services included: Insurance, Exterior Maintenance, Lawn Care, Snow Removal
Other
Other facts
- Listing terms: FHA
- Ownership: Fee Simple w/ HO Assn.
Price history
| Date | Event | Price |
|---|---|---|
| 11/21/2023 | Sold | $264,000-0.2%$157/sqft |
Source: | ||
| 10/23/2023 | Contingent | $264,500$157/sqft |
Source: | ||
| 10/21/2023 | Listed for sale | $264,500$157/sqft |
Source: | ||
| 10/6/2023 | Contingent | $264,500$157/sqft |
Source: | ||
| 9/5/2023 | Price change | $264,500-3.6%$157/sqft |
Source: | ||
Public tax history
| Year | Property taxes | Tax assessment |
|---|---|---|
| 2023 | $4,717 +5.9% | $66,596 +11.3% |
| 2022 | $4,454 +6.2% | $59,812 +7% |
| 2021 | $4,192 +4.6% | $55,899 +5.6% |
Find assessor info on the county website
Neighborhood: 60403
Nearby schools
GreatSchools rating
- 6/10Crystal Lawns Elementary SchoolGrades: K-5Distance: 0.8 mi
- 4/10Timber Ridge Middle SchoolGrades: 6-8Distance: 2.6 mi
- 8/10Plainfield Central High SchoolGrades: 9-12Distance: 4.3 mi
Schools provided by the listing agent
- Elementary: Grand Prairie Elementary School
- High: Plainfield Central High School
- District: 202
Source: MRED as distributed by MLS GRID. This data may not be complete. We recommend contacting the local school district to confirm school assignments for this home.

Get pre-qualified for a loan
At Zillow Home Loans, we can pre-qualify you in as little as 5 minutes with no impact to your credit score.An equal housing lender. NMLS #10287.
Sell for more on Zillow
Get a free Zillow Showcase℠ listing and you could sell for .
$286,700
2% more+ $5,734
With Zillow Showcase(estimated)
$292,434
