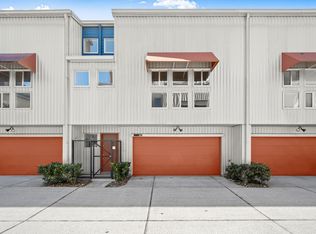Beautifully designed in sought-after Sawyer Heights, this 3 bedroom, 3.5 bath home fatures an open living area with abundant natural light, a sleek kitchen, and generously sized bedrooms with private baths. The flexible floor plan is ideal for guests or working from home. Minutes from downtown, trails, and popular Heights hotspots.
Copyright notice - Data provided by HAR.com 2022 - All information provided should be independently verified.
House for rent
$3,200/mo
2114 Sabine St, Houston, TX 77007
3beds
2,020sqft
Price may not include required fees and charges.
Singlefamily
Available now
Electric, ceiling fan
Electric dryer hookup laundry
2 Attached garage spaces parking
Natural gas
What's special
Flexible floor planSleek kitchen
- 2 days |
- -- |
- -- |
Travel times
Looking to buy when your lease ends?
Consider a first-time homebuyer savings account designed to grow your down payment with up to a 6% match & a competitive APY.
Facts & features
Interior
Bedrooms & bathrooms
- Bedrooms: 3
- Bathrooms: 4
- Full bathrooms: 3
- 1/2 bathrooms: 1
Rooms
- Room types: Breakfast Nook
Heating
- Natural Gas
Cooling
- Electric, Ceiling Fan
Appliances
- Included: Dishwasher, Disposal, Dryer, Microwave, Oven, Refrigerator, Stove, Washer
- Laundry: Electric Dryer Hookup, In Unit, Washer Hookup
Features
- 1 Bedroom Down - Not Primary BR, Balcony, Ceiling Fan(s), En-Suite Bath, High Ceilings, Primary Bed - 3rd Floor, Walk-In Closet(s)
- Flooring: Carpet, Tile, Wood
- Furnished: Yes
Interior area
- Total interior livable area: 2,020 sqft
Property
Parking
- Total spaces: 2
- Parking features: Attached, Driveway, Covered
- Has attached garage: Yes
- Details: Contact manager
Features
- Stories: 3
- Exterior features: 1 Bedroom Down - Not Primary BR, 1 Living Area, Architecture Style: Traditional, Attached, Balcony, Driveway, Electric Dryer Hookup, En-Suite Bath, Entry, Flooring: Wood, Garage Door Opener, Heating: Gas, High Ceilings, Living Area - 2nd Floor, Lot Features: Subdivided, Patio/Deck, Primary Bed - 3rd Floor, Subdivided, Utility Room, Walk-In Closet(s), Washer Hookup, Window Coverings
Details
- Parcel number: 1354320010004
Construction
Type & style
- Home type: SingleFamily
- Property subtype: SingleFamily
Condition
- Year built: 2015
Community & HOA
Location
- Region: Houston
Financial & listing details
- Lease term: Long Term,12 Months
Price history
| Date | Event | Price |
|---|---|---|
| 11/17/2025 | Listed for rent | $3,200+1.6%$2/sqft |
Source: | ||
| 12/1/2021 | Listing removed | -- |
Source: | ||
| 11/17/2021 | Listed for rent | $3,150-10%$2/sqft |
Source: | ||
| 11/12/2021 | Listing removed | -- |
Source: | ||
| 10/12/2021 | Pending sale | $439,900$218/sqft |
Source: | ||

