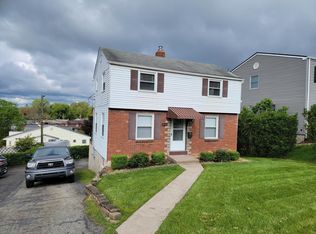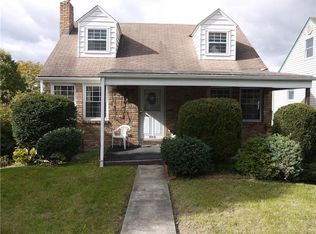Sold for $295,000
$295,000
2114 Swallow Hill Rd, Pittsburgh, PA 15220
4beds
1,600sqft
Single Family Residence
Built in 1950
5,501.63 Square Feet Lot
$296,800 Zestimate®
$184/sqft
$1,808 Estimated rent
Home value
$296,800
$282,000 - $312,000
$1,808/mo
Zestimate® history
Loading...
Owner options
Explore your selling options
What's special
Welcome to this beautifully maintained 4-bedroom, 2-bathroom home features a Custom kitchen with granite countertops, stainless steel appliances, a spacious pantry, plenty of cabinets, and elegant ceramic tile flooring—perfect for cooking and entertaining. Step outside to your own private oasis: a large deck overlooking a lush, green backyard. Inside, you’ll find gorgeous laminate flooring throughout the first floor and into a versatile guest bedroom or home office. Upstairs, the second floor features three carpeted bedrooms, including a luxurious master complete with a walk-in closet and soaring vaulted ceilings. A second full bathroom serves the upper-level bedrooms with convenience. The finished basement adds valuable living space with a cozy game room, dedicated storage area, and a full laundry room. With easy access to schools, shopping, dining, and major highways, 15 Min City of Pittsburgh, this home has it all. Don’t miss the opportunity to make this move-in ready home yours.
Zillow last checked: 8 hours ago
Listing updated: August 11, 2025 at 11:10am
Listed by:
Judi Sahayda 412-831-3800,
KELLER WILLIAMS REALTY
Bought with:
Melissa Palmer
HOWARD HANNA REAL ESTATE SERVICES
Source: WPMLS,MLS#: 1703692 Originating MLS: West Penn Multi-List
Originating MLS: West Penn Multi-List
Facts & features
Interior
Bedrooms & bathrooms
- Bedrooms: 4
- Bathrooms: 2
- Full bathrooms: 2
Primary bedroom
- Level: Upper
- Dimensions: 18X13
Bedroom 2
- Level: Upper
- Dimensions: 12X11
Bedroom 3
- Level: Upper
- Dimensions: 13X10
Bedroom 4
- Level: Main
- Dimensions: 12X12
Dining room
- Level: Main
- Dimensions: 11X11
Game room
- Level: Lower
- Dimensions: 25X10
Kitchen
- Level: Main
- Dimensions: 16X08
Laundry
- Level: Lower
- Dimensions: 08X06
Living room
- Level: Main
- Dimensions: 16X11
Heating
- Forced Air, Gas
Cooling
- Central Air
Features
- Flooring: Ceramic Tile, Laminate
- Basement: Finished,Interior Entry
Interior area
- Total structure area: 1,600
- Total interior livable area: 1,600 sqft
Property
Parking
- Total spaces: 1
- Parking features: Built In
- Has attached garage: Yes
Features
- Levels: Two
- Stories: 2
- Pool features: None
Lot
- Size: 5,501 sqft
- Dimensions: 0.1263
Details
- Parcel number: 0065P00024000000
Construction
Type & style
- Home type: SingleFamily
- Architectural style: Colonial,Two Story
- Property subtype: Single Family Residence
Materials
- Vinyl Siding
- Roof: Asphalt
Condition
- Resale
- Year built: 1950
Utilities & green energy
- Sewer: Public Sewer
- Water: Public
Community & neighborhood
Community
- Community features: Public Transportation
Location
- Region: Pittsburgh
Price history
| Date | Event | Price |
|---|---|---|
| 8/11/2025 | Sold | $295,000-6.3%$184/sqft |
Source: | ||
| 8/11/2025 | Pending sale | $315,000$197/sqft |
Source: | ||
| 6/11/2025 | Contingent | $315,000$197/sqft |
Source: | ||
| 5/30/2025 | Listed for sale | $315,000+34%$197/sqft |
Source: | ||
| 9/23/2019 | Sold | $235,000$147/sqft |
Source: | ||
Public tax history
| Year | Property taxes | Tax assessment |
|---|---|---|
| 2025 | $5,928 +4.8% | $172,000 |
| 2024 | $5,658 +595.5% | $172,000 |
| 2023 | $814 | $172,000 -6.8% |
Find assessor info on the county website
Neighborhood: 15220
Nearby schools
GreatSchools rating
- 5/10Chartiers Valley Intrmd SchoolGrades: 3-5Distance: 0.3 mi
- 5/10Chartiers Valley Middle SchoolGrades: 6-8Distance: 1.8 mi
- 6/10Chartiers Valley High SchoolGrades: 9-12Distance: 1.8 mi
Schools provided by the listing agent
- District: Chartiers Valley
Source: WPMLS. This data may not be complete. We recommend contacting the local school district to confirm school assignments for this home.

Get pre-qualified for a loan
At Zillow Home Loans, we can pre-qualify you in as little as 5 minutes with no impact to your credit score.An equal housing lender. NMLS #10287.

