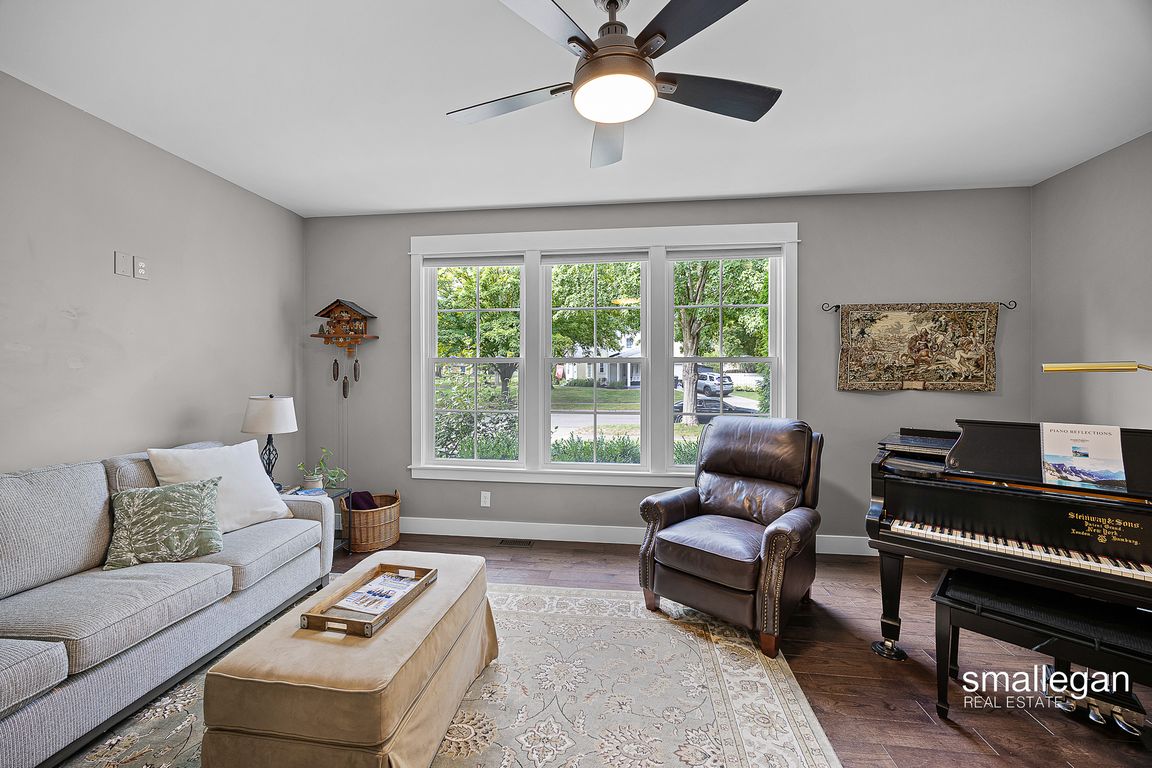
Active
$899,000
6beds
3,605sqft
2114 Tenway Dr SE, East Grand Rapids, MI 49506
6beds
3,605sqft
Single family residence
Built in 2014
0.31 Acres
2 Garage spaces
$249 price/sqft
What's special
Don't miss this stunning East Grand Rapids home! The main floor features an open-concept layout with a generously sized kitchen complete with double ovens—perfect for everyday living and entertaining. A versatile room on this level can serve as a home office, guest room, or additional bedroom, providing flexibility to suit your lifestyle. Numerous ...
- 23 days |
- 4,332 |
- 100 |
Source: MichRIC,MLS#: 25046612
Travel times
Living Room
Kitchen
Dining Room
Zillow last checked: 7 hours ago
Listing updated: October 02, 2025 at 11:45am
Listed by:
Tucker J Onderlinde 616-816-4618,
Keller Williams GR North (Downtown) 616-439-1062,
Michael Smallegan,
Keller Williams GR North (Downtown)
Source: MichRIC,MLS#: 25046612
Facts & features
Interior
Bedrooms & bathrooms
- Bedrooms: 6
- Bathrooms: 4
- Full bathrooms: 3
- 1/2 bathrooms: 1
- Main level bedrooms: 1
Primary bedroom
- Level: Upper
- Area: 304
- Dimensions: 19.00 x 16.00
Bedroom 2
- Area: 120
- Dimensions: 12.00 x 10.00
Primary bathroom
- Area: 110
- Dimensions: 11.00 x 10.00
Bathroom 1
- Level: Main
- Area: 45
- Dimensions: 9.00 x 5.00
Dining room
- Level: Main
- Area: 196
- Dimensions: 14.00 x 14.00
Kitchen
- Level: Main
- Area: 280
- Dimensions: 20.00 x 14.00
Living room
- Level: Main
- Area: 247
- Dimensions: 19.00 x 13.00
Office
- Level: Main
- Area: 140
- Dimensions: 14.00 x 10.00
Heating
- Forced Air
Cooling
- Central Air
Appliances
- Included: Humidifier, Dishwasher, Disposal, Microwave, Oven, Range, Refrigerator
- Laundry: In Basement
Features
- Ceiling Fan(s)
- Basement: Full
- Has fireplace: No
Interior area
- Total structure area: 2,484
- Total interior livable area: 3,605 sqft
- Finished area below ground: 1,121
Video & virtual tour
Property
Parking
- Total spaces: 2
- Parking features: Detached, Garage Door Opener
- Garage spaces: 2
Features
- Stories: 2
Lot
- Size: 0.31 Acres
Details
- Parcel number: 411804406004
- Zoning description: RES
Construction
Type & style
- Home type: SingleFamily
- Architectural style: Colonial
- Property subtype: Single Family Residence
Materials
- Other
Condition
- New construction: No
- Year built: 2014
Utilities & green energy
- Sewer: Public Sewer
- Water: Public
Community & HOA
Location
- Region: East Grand Rapids
Financial & listing details
- Price per square foot: $249/sqft
- Tax assessed value: $269,070
- Annual tax amount: $12,796
- Date on market: 9/12/2025
- Listing terms: Cash,FHA,VA Loan,MSHDA,Conventional
- Road surface type: Paved