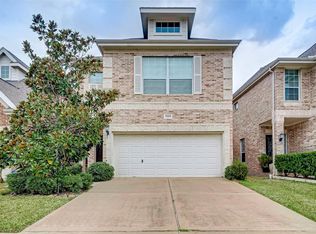Completely upgraded single story home located in a quiet neighborhood. New Pex plumbing. Brand new hard wood and tile flooring throughout, Low/E double pane windows. Upgraded kitchen with new quartz countertop, tile floor, stainless steel appliances, cabinets, faucets, lighting. Split floor plan boasts with high ceiling in living room and beautiful view of the back yard. Two upgraded bathrooms with new tile floor, granite counter top, toilets, New Master Shower.. Covered Patio/deck at the back. Refrigerator is included!
Copyright notice - Data provided by HAR.com 2022 - All information provided should be independently verified.
House for rent
$2,950/mo
2114 Walnut Bend Ln, Houston, TX 77042
3beds
1,989sqft
Price may not include required fees and charges.
Singlefamily
Available now
-- Pets
Electric, ceiling fan
Electric dryer hookup laundry
2 Parking spaces parking
Natural gas, fireplace
What's special
New pex plumbingStainless steel appliancesGranite counter topNew quartz countertopTwo upgraded bathroomsQuiet neighborhoodNew tile floor
- 25 days
- on Zillow |
- -- |
- -- |
Travel times
Looking to buy when your lease ends?
Consider a first-time homebuyer savings account designed to grow your down payment with up to a 6% match & 4.15% APY.
Facts & features
Interior
Bedrooms & bathrooms
- Bedrooms: 3
- Bathrooms: 3
- Full bathrooms: 2
- 1/2 bathrooms: 1
Heating
- Natural Gas, Fireplace
Cooling
- Electric, Ceiling Fan
Appliances
- Included: Dishwasher, Disposal, Microwave, Oven, Range
- Laundry: Electric Dryer Hookup, Hookups, Washer Hookup
Features
- 1 Bedroom Down - Not Primary BR, 2 Bedrooms Down, All Bedrooms Down, Ceiling Fan(s)
- Has fireplace: Yes
Interior area
- Total interior livable area: 1,989 sqft
Property
Parking
- Total spaces: 2
- Parking features: Covered
- Details: Contact manager
Features
- Stories: 1
- Exterior features: 1 Bedroom Down - Not Primary BR, 2 Bedrooms Down, All Bedrooms Down, Architecture Style: Ranch Rambler, Detached, Electric Dryer Hookup, Garage Door Opener, Heating: Gas, Lot Features: Subdivided, Subdivided, Washer Hookup
Details
- Parcel number: 0923590000003
Construction
Type & style
- Home type: SingleFamily
- Architectural style: RanchRambler
- Property subtype: SingleFamily
Condition
- Year built: 1965
Community & HOA
Location
- Region: Houston
Financial & listing details
- Lease term: Long Term,12 Months
Price history
| Date | Event | Price |
|---|---|---|
| 8/1/2025 | Price change | $2,950-4.8%$1/sqft |
Source: | ||
| 7/23/2025 | Price change | $3,100-4.6%$2/sqft |
Source: | ||
| 7/18/2025 | Price change | $3,250-5.8%$2/sqft |
Source: | ||
| 7/15/2025 | Listed for rent | $3,450+45.3%$2/sqft |
Source: | ||
| 4/12/2020 | Listing removed | $2,375$1/sqft |
Source: Champions Real Estate Group #31302948 | ||
![[object Object]](https://photos.zillowstatic.com/fp/89b53a04dc76deb174d0e58a3ffb4d6d-p_i.jpg)
