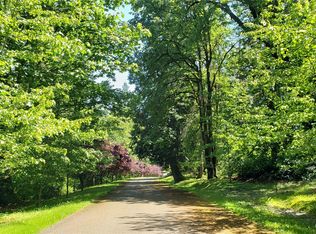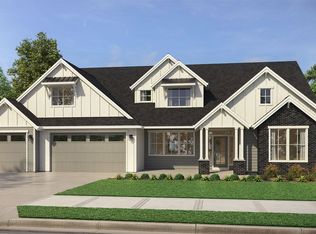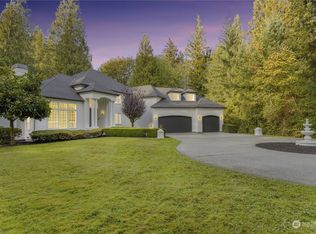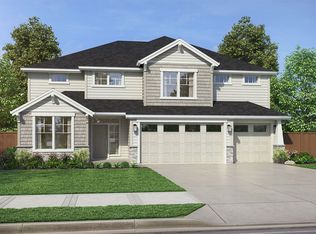Sold
Listed by:
Robyn Kimura Hsu,
Realogics Sotheby's Int'l Rlty
Bought with: SASH Realty
$3,000,000
21145 212th Avenue SE, Maple Valley, WA 98038
6beds
12,490sqft
Single Family Residence
Built in 2006
3.54 Acres Lot
$3,001,900 Zestimate®
$240/sqft
$6,139 Estimated rent
Home value
$3,001,900
$2.73M - $3.30M
$6,139/mo
Zestimate® history
Loading...
Owner options
Explore your selling options
What's special
Unveiling an exceptional 6bd, 6.25bth Mediterranean estate, this 12,490 sq ft masterpiece sits majestically on 3.54 acres in Maple Valley. A gated entry beckons to a 5-car garage haven. Grandeur permeates with 22’ ceilings, a 20’ gas fireplace, formal dining, library, home theater, gym, and a sunroom. Elevator access ensures convenience to all floors. Luxuriate in a jacuzzi/spa and work from a stylish formal office. The epicurean kitchen astounds with high-end appliances, a walk-in butler’s pantry, and a breakfast nook. Unparalleled amenities and vast land present a once-in-a-lifetime opportunity for discerning buyers in this coveted low-traffic neighborhood.
Zillow last checked: 8 hours ago
Listing updated: May 20, 2024 at 04:02pm
Listed by:
Robyn Kimura Hsu,
Realogics Sotheby's Int'l Rlty
Bought with:
Andrea Clibborn, 16208
SASH Realty
Source: NWMLS,MLS#: 2194937
Facts & features
Interior
Bedrooms & bathrooms
- Bedrooms: 6
- Bathrooms: 8
- Full bathrooms: 4
- 3/4 bathrooms: 1
- 1/2 bathrooms: 3
- Main level bathrooms: 6
- Main level bedrooms: 4
Heating
- Fireplace(s), 90%+ High Efficiency, Forced Air, Heat Pump
Cooling
- Central Air, HEPA Air Filtration
Appliances
- Included: Dishwashers_, Double Oven, Microwaves_, Refrigerators_, StovesRanges_, Dishwasher(s), Microwave(s), Refrigerator(s), Stove(s)/Range(s), Water Heater: Tankless, Water Heater Location: 1 garage 1 central closet
Features
- Bath Off Primary, Central Vacuum, Dining Room
- Flooring: Ceramic Tile, Engineered Hardwood, Travertine, Carpet
- Windows: Skylight(s)
- Basement: Finished
- Number of fireplaces: 3
- Fireplace features: See Remarks, Main Level: 3, Fireplace
Interior area
- Total structure area: 12,490
- Total interior livable area: 12,490 sqft
Property
Parking
- Total spaces: 5
- Parking features: RV Parking, Attached Garage
- Attached garage spaces: 5
Accessibility
- Accessibility features: Accessible Approach with Ramp, Accessible Bath, Accessible Bedroom, Accessible Central Living Area, Accessible Elevator Installed, Accessible Entrance, Accessible Kitchen
Features
- Entry location: Main
- Patio & porch: Ceramic Tile, Wall to Wall Carpet, Second Kitchen, Bath Off Primary, Built-In Vacuum, Dining Room, Elevator, Fireplace (Primary Bedroom), Jetted Tub, Security System, Skylight(s), SMART Wired, Sprinkler System, Vaulted Ceiling(s), Walk-In Closet(s), Wet Bar, Wine Cellar, Fireplace, Water Heater
- Spa features: Bath
- Has view: Yes
- View description: Territorial
Lot
- Size: 3.54 Acres
- Features: Cul-De-Sac, Dead End Street, Paved, Athletic Court, Gated Entry, Patio, Propane, RV Parking, Sprinkler System
- Topography: Level
- Residential vegetation: Garden Space, Wooded
Details
- Parcel number: 0822069032
- Zoning description: RA5,Jurisdiction: County
- Special conditions: Standard
Construction
Type & style
- Home type: SingleFamily
- Architectural style: Traditional
- Property subtype: Single Family Residence
Materials
- Stone, Stucco, Wood Siding
- Foundation: Poured Concrete
- Roof: Composition
Condition
- Very Good
- Year built: 2006
- Major remodel year: 2006
Utilities & green energy
- Electric: Company: Puget Sound Energy
- Sewer: Septic Tank, Company: Septic
- Water: Public, Company: Cedar River Water
Community & neighborhood
Security
- Security features: Security System
Community
- Community features: Gated
Location
- Region: Maple Valley
- Subdivision: Maple Valley
Other
Other facts
- Listing terms: Cash Out,Conventional
- Cumulative days on market: 422 days
Price history
| Date | Event | Price |
|---|---|---|
| 5/20/2024 | Sold | $3,000,000-6.2%$240/sqft |
Source: | ||
| 3/1/2024 | Pending sale | $3,199,999$256/sqft |
Source: Realogics Sothebys International Realty #2194937 | ||
| 2/2/2024 | Listed for sale | $3,199,999-27.3%$256/sqft |
Source: | ||
| 9/30/2022 | Listing removed | -- |
Source: | ||
| 8/29/2022 | Price change | $4,400,000-7.4%$352/sqft |
Source: | ||
Public tax history
| Year | Property taxes | Tax assessment |
|---|---|---|
| 2024 | $29,821 +2.7% | $2,665,689 +5.1% |
| 2023 | $29,024 +3.7% | $2,537,458 -10.9% |
| 2022 | $27,988 +32.6% | $2,849,339 +60.7% |
Find assessor info on the county website
Neighborhood: 98038
Nearby schools
GreatSchools rating
- 8/10Shadow Lake Elementary SchoolGrades: PK-5Distance: 1.2 mi
- 8/10Maple View Middle SchoolGrades: 6-8Distance: 2.5 mi
- 8/10Tahoma Senior High SchoolGrades: 9-12Distance: 4.2 mi
Schools provided by the listing agent
- Elementary: Shadow Lake Elem
- Middle: Tahoma Middle Sch
- High: Tahoma Snr High
Source: NWMLS. This data may not be complete. We recommend contacting the local school district to confirm school assignments for this home.
Sell for more on Zillow
Get a free Zillow Showcase℠ listing and you could sell for .
$3,001,900
2% more+ $60,038
With Zillow Showcase(estimated)
$3,061,938


