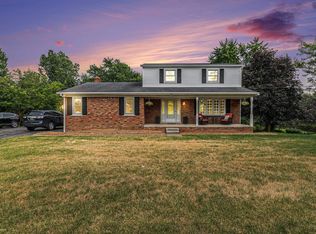Sold for $650,000
$650,000
21145 Armada Ridge Rd, Armada, MI 48005
5beds
4,750sqft
Single Family Residence
Built in 2001
7.8 Acres Lot
$705,700 Zestimate®
$137/sqft
$3,922 Estimated rent
Home value
$705,700
$670,000 - $741,000
$3,922/mo
Zestimate® history
Loading...
Owner options
Explore your selling options
What's special
Welcome home to the Country living just minutes away from convenience. There's nothing more you could need or want. This home is set back away from the road with almost 8 acres in total including a fenced in open grassy area, another part not fenced, and woods with great paths. Nature surrounds you. What kind of wildlife would you like to see? It all comes here! Natural butterfly garden, chicken coop, pole barn, walkout basement, tiered deck, adorable front patio. That's just the OUTSIDE! On the FIRST FLOOR you'll find a master suite with a renovated bathroom, office space, spacious eat in kitchen, formal dining room, another recently renovated half bath, and a dual staircase. UPSTAIRS are four more bedrooms, storage space, walk in closets, and a bridge overlooking the main floor, along with the newly redone full bathroom. In the WALKOUT LOWER LEVEL, it's wide open and ready for recreation play, along with an updated bathroom. Many expensive updates have been done. New Roof and light tubes, new furnace, new hot water heater, new water softener, reverse osmosis system, deck staining. Giant POLE BARN has electricity, drain, heaters, gas, and water pump. Enjoy everything here from sunsets to wild berries, and even hot air balloons.
Zillow last checked: 8 hours ago
Listing updated: August 02, 2025 at 10:45am
Listed by:
Lauren Guthrie 248-813-4900,
Real Estate One-Troy
Bought with:
Josefina Camaj, 6501448138
Showtime Realty
Source: Realcomp II,MLS#: 20240020178
Facts & features
Interior
Bedrooms & bathrooms
- Bedrooms: 5
- Bathrooms: 4
- Full bathrooms: 3
- 1/2 bathrooms: 1
Heating
- ENERGYSTAR Qualified Furnace Equipment, Forced Air, Natural Gas
Cooling
- Ceiling Fans, Central Air
Appliances
- Included: Dishwasher, Free Standing Gas Oven, Free Standing Refrigerator, Gas Cooktop
- Laundry: Laundry Room
Features
- Windows: Egress Windows
- Basement: Daylight,Finished,Full,Walk Out Access
- Has fireplace: Yes
- Fireplace features: Gas
Interior area
- Total interior livable area: 4,750 sqft
- Finished area above ground: 3,150
- Finished area below ground: 1,600
Property
Parking
- Total spaces: 6
- Parking features: Two Car Garage, Four Car Garage, Attached, Circular Driveway, Detached, Electricityin Garage, Garage Door Opener, Oversized, Garage Faces Side
- Attached garage spaces: 6
Features
- Levels: Three
- Stories: 3
- Entry location: GroundLevel
- Patio & porch: Deck, Patio, Porch
- Exterior features: E NE RG YS TA RQualified Solar Light Tubes, Lighting
- Pool features: None
- Fencing: Fenced
Lot
- Size: 7.80 Acres
- Features: Irregular Lot, Wooded
Details
- Additional structures: Barns, Outbuildings Allowed, Pole Barn, Poultry Coop, Second Garage, Sheds Allowed
- Parcel number: 0227300031
- Special conditions: Short Sale No,Standard
Construction
Type & style
- Home type: SingleFamily
- Architectural style: Colonial,Contemporary
- Property subtype: Single Family Residence
Materials
- Aluminum Siding, Block
- Foundation: Active Radon Mitigation, Basement, Poured, Sump Pump
- Roof: Asphalt
Condition
- New construction: No
- Year built: 2001
Utilities & green energy
- Sewer: Septic Tank
- Water: Well
Community & neighborhood
Location
- Region: Armada
Other
Other facts
- Listing agreement: Exclusive Right To Sell
- Listing terms: Cash,Conventional,FHA,Va Loan
Price history
| Date | Event | Price |
|---|---|---|
| 5/7/2024 | Sold | $650,000+1.6%$137/sqft |
Source: | ||
| 4/21/2024 | Pending sale | $640,000$135/sqft |
Source: | ||
| 4/16/2024 | Listing removed | -- |
Source: | ||
| 4/4/2024 | Listed for sale | $640,000-5%$135/sqft |
Source: | ||
| 8/10/2023 | Listing removed | -- |
Source: | ||
Public tax history
| Year | Property taxes | Tax assessment |
|---|---|---|
| 2025 | $8,089 +7.5% | $338,200 +4.1% |
| 2024 | $7,525 +5.3% | $325,000 +14.6% |
| 2023 | $7,149 +2.8% | $283,700 +10.6% |
Find assessor info on the county website
Neighborhood: 48005
Nearby schools
GreatSchools rating
- 7/10Orville C. Krause Later Elementary SchoolGrades: PK-5Distance: 2.7 mi
- 7/10Armada Middle SchoolGrades: 6-8Distance: 2.6 mi
- 9/10Armada High SchoolGrades: 9-12Distance: 2.7 mi
Get a cash offer in 3 minutes
Find out how much your home could sell for in as little as 3 minutes with a no-obligation cash offer.
Estimated market value$705,700
Get a cash offer in 3 minutes
Find out how much your home could sell for in as little as 3 minutes with a no-obligation cash offer.
Estimated market value
$705,700
