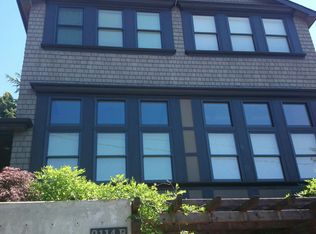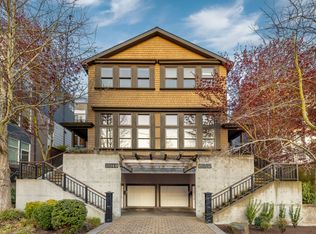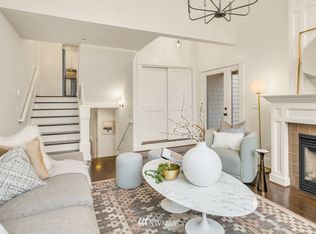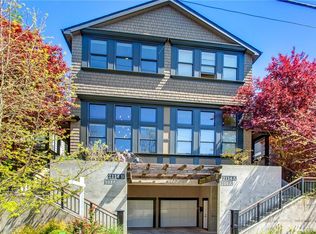Quintessential Queen Anne calls with spacious rooms, timeless finishes, and water/mountain views! Soaring coffered ceilings in living room with gas fireplace. Perfect patio for entertaining and relaxing with just the right amount of space to garden. Owner's suite on upper level with 5-piece bath and large walk-in closet with built-ins. 2nd bedroom on lower level adjacent to 3/4 bath. Plenty of storage in the oversized 1-car garage with additional off-street parking space. Bonus space for office or exercise. Enjoy every season with ductless mini-splits providing heat and A/C. Easy access to the bustle on Queen Anne Ave, Macrina Bakery, and Ken's Market as well as Interbay/Expedia. Settle in and enjoy this 2008 turnkey-classic!
This property is off market, which means it's not currently listed for sale or rent on Zillow. This may be different from what's available on other websites or public sources.




