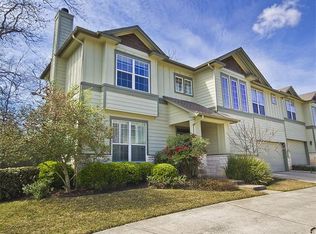Easily accessible to Mopac, Hwy 290 and downtown! Spacious corner 2-story unit, 3 bedroom/2 full and 1 half bath condominium! Granite counter tops with serving area, crown molding, recessed lighting, wall niches, wood flooring plus a fireplace. Master bath jacuzzi tub, separate shower with bench seating, and double vanity. The hallway has plenty of room for a desk/study area. Large deck with fenced in back yard... great for entertaining!
This property is off market, which means it's not currently listed for sale or rent on Zillow. This may be different from what's available on other websites or public sources.
