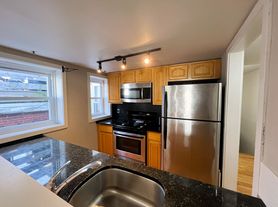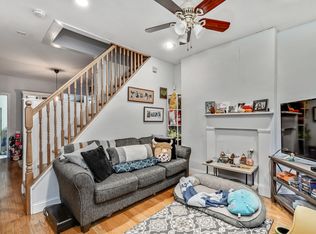Welcome to 2115 Carpenter St #1, a beautifully designed bi-level condo in the heart of Graduate Hospital! This spacious 3-bedroom, 2-Full bath home offers the perfect blend of modern comfort and city living. Step inside to discover an open-concept main level featuring hardwood floors, high ceilings, and a sleek kitchen with upgraded countertops, stainless steel appliances, and an oversized island perfect for entertaining. The first floor has a large bedroom that walks out to the sizable back patio. Enjoy your private outdoor space perfect for morning coffee or evening relaxation. This bedroom could double as an office. The lower level boasts two generously sized bedrooms with a full hall bathroom, plus a separate laundry area and ample storage throughout. Just steps from restaurants, coffee shops, parks, and everything Center City has to offer. Low condo fees make this home a smart move. Don't miss this opportunity to live in one of Philly's most desirable neighborhoods!
House for rent
$2,750/mo
2115 Carpenter St #1, Philadelphia, PA 19146
3beds
1,650sqft
Price may not include required fees and charges.
Singlefamily
Available now
Cats, dogs OK
Central air, electric
On street parking
Electric, forced air
What's special
- 75 days |
- -- |
- -- |
Zillow last checked: 8 hours ago
Listing updated: November 29, 2025 at 08:46pm
Travel times
Looking to buy when your lease ends?
Consider a first-time homebuyer savings account designed to grow your down payment with up to a 6% match & a competitive APY.
Facts & features
Interior
Bedrooms & bathrooms
- Bedrooms: 3
- Bathrooms: 2
- Full bathrooms: 2
Rooms
- Room types: Family Room
Heating
- Electric, Forced Air
Cooling
- Central Air, Electric
Features
- Breakfast Area, Combination Kitchen/Living, Eat-in Kitchen, Entry Level Bedroom, Family Room Off Kitchen, Kitchen Island, Open Floorplan, Recessed Lighting, Upgraded Countertops
- Has basement: Yes
Interior area
- Total interior livable area: 1,650 sqft
Property
Parking
- Parking features: On Street
- Details: Contact manager
Features
- Exterior features: Contact manager
Details
- Parcel number: 888304216
Construction
Type & style
- Home type: SingleFamily
- Architectural style: Contemporary
- Property subtype: SingleFamily
Condition
- Year built: 2012
Community & HOA
Location
- Region: Philadelphia
Financial & listing details
- Lease term: Contact For Details
Price history
| Date | Event | Price |
|---|---|---|
| 11/7/2025 | Listing removed | $524,900$318/sqft |
Source: | ||
| 11/6/2025 | Price change | $2,750-3.5%$2/sqft |
Source: Bright MLS #PAPH2538184 | ||
| 10/2/2025 | Price change | $2,850-1.7%$2/sqft |
Source: Bright MLS #PAPH2538184 | ||
| 10/2/2025 | Price change | $524,900-0.9%$318/sqft |
Source: | ||
| 9/19/2025 | Listed for rent | $2,900+16%$2/sqft |
Source: Bright MLS #PAPH2538184 | ||

