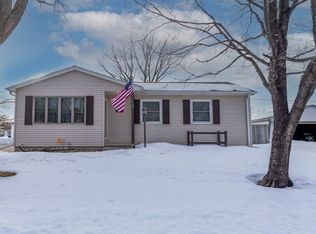This home is on the Delayed showing program as showings will begin at noon on July 6th, with offers being presented on Monday 7 11 22 after 12pm This incredible home boasts great features and has had the same proud owners since 1979. When quality counts and location matters, you will be pleased at what all this 4 bedroom, 2 bath ranch home has to offer. Stepping inside you'll notice the beautiful, easy to care for new plank flooring that flows seamlessly throughout the kitchen, dining room and into the rear addition tv room/office with slider doors that overlooks the park like fenced in back yard. The front living room welcomes you and provides a wide open feel with natural lighting thanks to the bay window. You will be impressed with the updated kitchen with luxury vinyl plank flooring, quartz countertop, backsplash and abundance cupboard space. The bedroom (which is large enough for a bigger bed) also has a huge separate walk in closet. Another bedroom and a full bath with omega cabinetry complete the main level. The lower level has newer flooring as well and is great for entertaining your quests. This is the perfect spot to throw that super bowl party in 2023!!! There are 2 more bedrooms with egress windows, laundry area, and the 2nd remodeled bathroom also add to the basement livable spaces. The exterior has great curb appeal and the amenities are impressive featuring newer vinyl siding, replacement windows, 2 stall detached garage, a rear patio (perfect for that summer bbq). Truly a pleasure to show. Call and schedule your appointment soon.
This property is off market, which means it's not currently listed for sale or rent on Zillow. This may be different from what's available on other websites or public sources.

