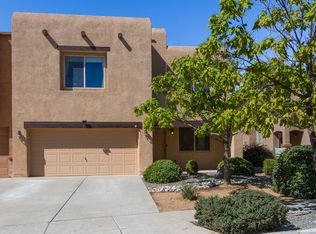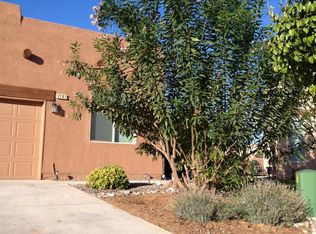Sold
Price Unknown
2115 Cortina Loop SE, Rio Rancho, NM 87124
2beds
2,102sqft
Townhouse
Built in 2008
3,484.8 Square Feet Lot
$348,500 Zestimate®
$--/sqft
$2,509 Estimated rent
Home value
$348,500
$317,000 - $383,000
$2,509/mo
Zestimate® history
Loading...
Owner options
Explore your selling options
What's special
Seller offering 2% of the purchase price toward the buyer's closing costs with an acceptable offer. Beautifully Maintained Townhome Steps from Cabezon Park! Welcome to this charming and spacious townhome offering the perfect blend of comfort, style, and convenience! Boasting two large living areas on the main level and a versatile loft upstairs, this home provides flexible space for relaxing, entertaining, or working from home. With two luxurious owner's suites--one on each floor--this layout is ideal for multi-generational living or hosting guests with ease. Enjoy the benefits of low-maintenance landscaping with professionally xeriscaped front and back yards--perfect for outdoor enjoyment without the hassle. Nestled just a short stroll from the lush Cabezon Park and the refreshing community
Zillow last checked: 8 hours ago
Listing updated: February 02, 2026 at 08:46am
Listed by:
Premier Realty Partners 505-550-8331,
EXP Realty LLC
Bought with:
The Kamtz Team, 47630
Keller Williams Realty
Source: SWMLS,MLS#: 1084623
Facts & features
Interior
Bedrooms & bathrooms
- Bedrooms: 2
- Bathrooms: 3
- Full bathrooms: 2
- 1/2 bathrooms: 1
Primary bedroom
- Level: Main
- Area: 183.4
- Dimensions: 13.1 x 14
Kitchen
- Level: Main
- Area: 130.56
- Dimensions: 12.8 x 10.2
Living room
- Level: Main
- Area: 247.34
- Dimensions: 16.6 x 14.9
Heating
- Central, Forced Air, Natural Gas
Cooling
- Refrigerated
Appliances
- Included: Dishwasher, Free-Standing Gas Range, Disposal, Microwave, Refrigerator
- Laundry: Gas Dryer Hookup, Washer Hookup, Dryer Hookup, ElectricDryer Hookup
Features
- Ceiling Fan(s), Loft, Main Level Primary, Multiple Primary Suites
- Flooring: Carpet, Laminate
- Windows: Thermal Windows, Vinyl
- Has basement: No
- Number of fireplaces: 1
Interior area
- Total structure area: 2,102
- Total interior livable area: 2,102 sqft
Property
Parking
- Total spaces: 2
- Parking features: Attached, Garage
- Attached garage spaces: 2
Features
- Levels: Two
- Stories: 2
- Patio & porch: Open, Patio
- Exterior features: Private Yard
- Fencing: Wall
Lot
- Size: 3,484 sqft
Details
- Parcel number: R151167
- Zoning description: R-2
Construction
Type & style
- Home type: Townhouse
- Property subtype: Townhouse
- Attached to another structure: Yes
Materials
- Frame, Stucco
- Foundation: Slab
- Roof: Flat,Tar/Gravel
Condition
- Resale
- New construction: No
- Year built: 2008
Details
- Builder name: Dr Horton
Utilities & green energy
- Sewer: Public Sewer
- Water: Public
- Utilities for property: Electricity Connected, Natural Gas Connected, Sewer Connected, Water Connected
Green energy
- Energy generation: None
Community & neighborhood
Location
- Region: Rio Rancho
HOA & financial
HOA
- Has HOA: Yes
- HOA fee: $78 monthly
- Services included: Common Areas, Road Maintenance
Other
Other facts
- Listing terms: Cash,Conventional,FHA,VA Loan
Price history
| Date | Event | Price |
|---|---|---|
| 7/31/2025 | Sold | -- |
Source: | ||
| 6/22/2025 | Pending sale | $350,000$167/sqft |
Source: | ||
| 6/11/2025 | Price change | $350,000-2.8%$167/sqft |
Source: | ||
| 6/4/2025 | Price change | $360,000-1.4%$171/sqft |
Source: | ||
| 5/24/2025 | Listed for sale | $365,000$174/sqft |
Source: | ||
Public tax history
| Year | Property taxes | Tax assessment |
|---|---|---|
| 2025 | -- | $67,164 +3% |
| 2024 | -- | $65,208 +3% |
| 2023 | -- | $63,309 +3% |
Find assessor info on the county website
Neighborhood: Rio Rancho Estates
Nearby schools
GreatSchools rating
- 6/10Joe Harris ElementaryGrades: K-5Distance: 1.5 mi
- 5/10Lincoln Middle SchoolGrades: 6-8Distance: 2.1 mi
- 7/10Rio Rancho High SchoolGrades: 9-12Distance: 2.8 mi
Get a cash offer in 3 minutes
Find out how much your home could sell for in as little as 3 minutes with a no-obligation cash offer.
Estimated market value$348,500
Get a cash offer in 3 minutes
Find out how much your home could sell for in as little as 3 minutes with a no-obligation cash offer.
Estimated market value
$348,500

