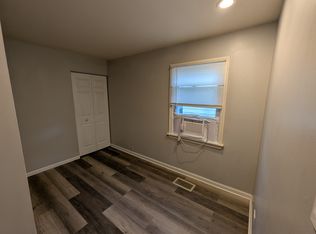Dist 25/Prospect HS! Spacious Colonial set back on a big park-like lot with mature shady trees. Fresh, neutral paint, refinished oak hardwood floors throughout, RECENT windows and roof, newer SS refrigerator, large rooms, Eat-in-kit w/good counter space, MAIN floor laundry w/newer W/D + Family rm. w/newer floor, gas fireplace and access to BIG fenced yard and an updated powder rm. All 4 bedrooms are upstairs. Master has walk-in closet w/organizers & a fully updated master bath and a redecorated hall bath. Dry basement w a sep bonus room & lots of storage space. Newer AC, thermal windows, new garage door and motor & 4 car driveway! Owner took pride in this house when it was his home. Good credit/background, income are mandatory! Tenant is responsible for lawn care+ snow removal. Pets may be considered with additional deposit Note: pictures are from previous listing, some decor and finishes may be slightly different.
House for rent
$3,700/mo
2115 E Euclid Ave, Arlington Heights, IL 60004
4beds
2,025sqft
Price may not include required fees and charges.
Singlefamily
Available now
Dogs OK
Central air, ceiling fan
In unit laundry
2 Attached garage spaces parking
Natural gas, forced air, fireplace
What's special
Gas fireplaceMature shady treesBig fenced yardRedecorated hall bathSep bonus roomLarge roomsDry basement
- 17 days
- on Zillow |
- -- |
- -- |
Travel times
Looking to buy when your lease ends?
Consider a first-time homebuyer savings account designed to grow your down payment with up to a 6% match & 4.15% APY.
Facts & features
Interior
Bedrooms & bathrooms
- Bedrooms: 4
- Bathrooms: 3
- Full bathrooms: 2
- 1/2 bathrooms: 1
Rooms
- Room types: Workshop
Heating
- Natural Gas, Forced Air, Fireplace
Cooling
- Central Air, Ceiling Fan
Appliances
- Included: Dishwasher, Disposal, Dryer, Microwave, Range, Refrigerator, Washer
- Laundry: In Unit, Laundry Closet, Main Level, Shared
Features
- Ceiling Fan(s), Storage, Walk In Closet
- Flooring: Hardwood
- Has basement: Yes
- Has fireplace: Yes
Interior area
- Total interior livable area: 2,025 sqft
Property
Parking
- Total spaces: 2
- Parking features: Attached, Garage, Covered
- Has attached garage: Yes
- Details: Contact manager
Features
- Stories: 2
- Patio & porch: Patio
- Exterior features: Asphalt, Attached, Attached Fireplace Doors/Screen, Blinds, Carbon Monoxide Detector(s), Ceiling Fan, Concrete, Family Room, Fencing, Garage, Garage Door Opener, Garage Owned, Gas Log, Heating system: Forced Air, Heating: Gas, Insulated Windows, Landscaped, Laundry, Laundry Closet, Lot Features: Landscaped, Main Level, No Disability Access, On Site, Parking included in rent, Patio, Pets - Deposit Required, Dogs OK, Number Limit, Roof Type: Asphalt, School Bus, Storage, Utility Room-Lower Level, Walk In Closet, Workshop Area
Details
- Parcel number: 0328303029
Construction
Type & style
- Home type: SingleFamily
- Property subtype: SingleFamily
Materials
- Roof: Asphalt
Condition
- Year built: 1967
Community & HOA
Location
- Region: Arlington Heights
Financial & listing details
- Lease term: 12 Months
Price history
| Date | Event | Price |
|---|---|---|
| 7/30/2025 | Listed for rent | $3,700-1.3%$2/sqft |
Source: MRED as distributed by MLS GRID #12424805 | ||
| 7/3/2025 | Listing removed | $3,750$2/sqft |
Source: Zillow Rentals | ||
| 6/12/2025 | Listed for rent | $3,750+29.3%$2/sqft |
Source: Zillow Rentals | ||
| 10/3/2021 | Listing removed | -- |
Source: | ||
| 9/23/2021 | Price change | $439,500-2.1%$217/sqft |
Source: | ||
![[object Object]](https://photos.zillowstatic.com/fp/0f23bae5102585c12102dedfe7b533b4-p_i.jpg)
