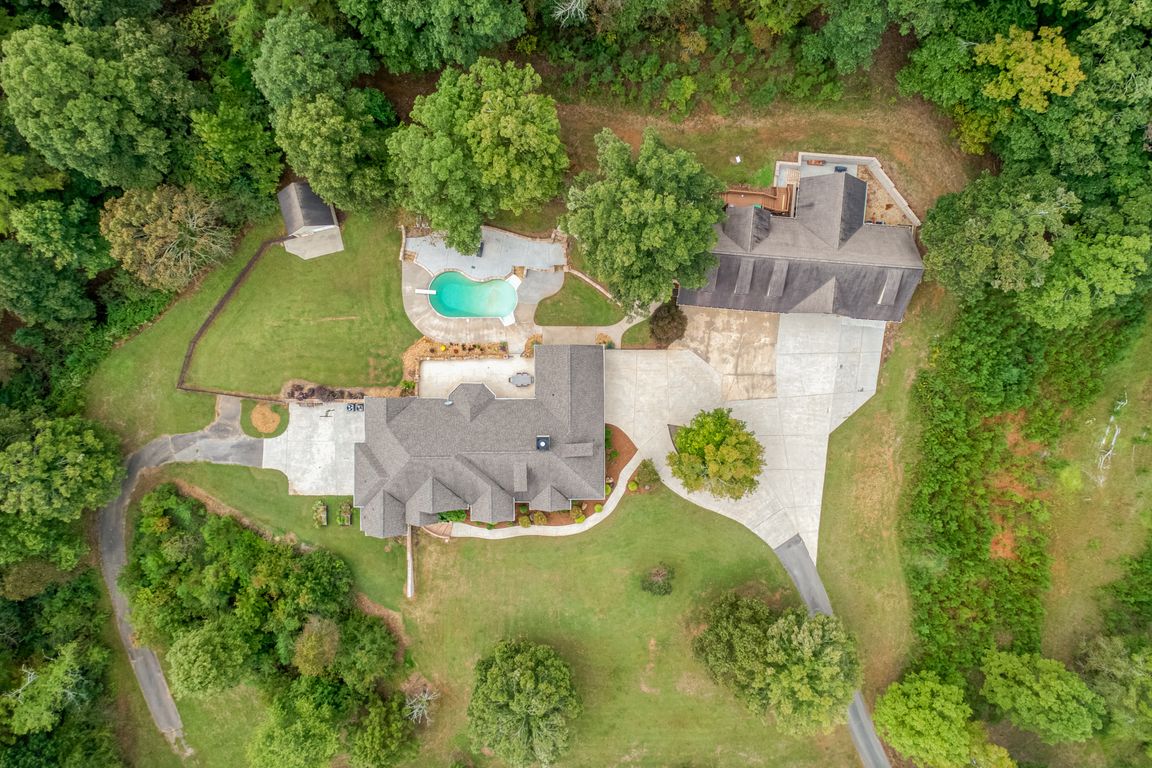
Active
$1,500,000
5beds
6,543sqft
2115 Euharlee Rd, Taylorsville, GA 30178
5beds
6,543sqft
Single family residence
Built in 2002
28.95 Acres
6 Attached garage spaces
$229 price/sqft
What's special
Charming brick fireplaceRv portFenced paddock areaDetached four-car garageMain-level primary suiteBarn with horse stallsAttached two-car garage
**Stunning Light-Filled Home on 28 Acres** Discover a truly exceptional property! This custom-designed 4 Sided Brick residence offers the perfect opportunity to create your own country estate, allowing you to embrace either an elegant or casual lifestyle. Originally constructed by a builder with meticulous attention to detail, this ...
- 5 days |
- 955 |
- 86 |
Source: GAMLS,MLS#: 10614364
Travel times
Family Room
Kitchen
Primary Bedroom
Zillow last checked: 7 hours ago
Listing updated: September 30, 2025 at 12:23pm
Listed by:
Thomas LeCain 404-680-4495,
RE/MAX Around Atlanta,
Jim Pixley 404-806-5353,
RE/MAX Around Atlanta
Source: GAMLS,MLS#: 10614364
Facts & features
Interior
Bedrooms & bathrooms
- Bedrooms: 5
- Bathrooms: 6
- Full bathrooms: 4
- 1/2 bathrooms: 2
- Main level bathrooms: 3
- Main level bedrooms: 4
Rooms
- Room types: Exercise Room, Foyer, Game Room, Keeping Room, Laundry
Dining room
- Features: Seats 12+
Kitchen
- Features: Breakfast Area, Breakfast Room, Kitchen Island
Heating
- Central, Heat Pump
Cooling
- Ceiling Fan(s), Central Air, Electric
Appliances
- Included: Dishwasher, Double Oven, Dryer, Refrigerator, Washer
- Laundry: In Hall, Other
Features
- Bookcases, Double Vanity, Master On Main Level, Split Bedroom Plan, Walk-In Closet(s), Wet Bar
- Flooring: Hardwood, Stone, Tile
- Windows: Double Pane Windows
- Basement: Bath Finished,Daylight,Finished,Full,Interior Entry
- Number of fireplaces: 2
- Fireplace features: Basement
- Common walls with other units/homes: No Common Walls
Interior area
- Total structure area: 6,543
- Total interior livable area: 6,543 sqft
- Finished area above ground: 3,373
- Finished area below ground: 3,170
Property
Parking
- Total spaces: 6
- Parking features: Attached, Detached, Garage, Garage Door Opener, RV/Boat Parking, Side/Rear Entrance
- Has attached garage: Yes
Features
- Levels: Two
- Stories: 2
- Patio & porch: Patio
- Exterior features: Garden, Other
- Has private pool: Yes
- Pool features: In Ground
- Fencing: Back Yard,Fenced,Front Yard
- Has view: Yes
- View description: Mountain(s)
- Body of water: None
Lot
- Size: 28.95 Acres
- Features: Pasture, Private
Details
- Additional structures: Barn(s), Guest House, Outbuilding, Shed(s), Workshop
- Parcel number: 00060366007
Construction
Type & style
- Home type: SingleFamily
- Architectural style: Brick 4 Side,French Provincial,Traditional
- Property subtype: Single Family Residence
Materials
- Brick
- Roof: Composition
Condition
- Resale
- New construction: No
- Year built: 2002
Utilities & green energy
- Electric: 220 Volts
- Sewer: Septic Tank
- Water: Public
- Utilities for property: Cable Available, Electricity Available, Natural Gas Available, Phone Available, Sewer Available, Underground Utilities, Water Available
Green energy
- Energy efficient items: Appliances, Insulation, Thermostat
Community & HOA
Community
- Features: None
- Security: Smoke Detector(s)
- Subdivision: None
HOA
- Has HOA: No
- Services included: None
Location
- Region: Taylorsville
Financial & listing details
- Price per square foot: $229/sqft
- Tax assessed value: $1,062,693
- Annual tax amount: $10,174
- Date on market: 9/29/2025
- Listing agreement: Exclusive Right To Sell
- Listing terms: Cash,Conventional
- Electric utility on property: Yes