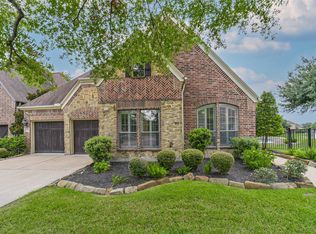LOCATION, LOCATION! THIS WONDERFUL EXECUTIVE HOME IS WALKING DISTANCE TO THE VILLAGE SCHOOL. LOCATED ON A CUL-DE-SAC STREET, NO CARPET, WOOD AND TILE FLOORING THROUGHOUT. TWO MASTER BEDROOMS, 1 UP AND 1 DOWN. LARGE STUDY WITH BUILT INS, GAMEROOM UP. KITCHEN WITH ISLAND, GRANITE COUNTERS AND SS APPLIANCES. LOVELY BACKYARD WITH COVERED PATIO, POOL, SPA AND LOTS OF EXTRA YARD SPACE. RENT TO INCLUDE LAWN CARE AND POOL MAINTENANCE FOR YOUR CONVENIENCE.
Copyright notice - Data provided by HAR.com 2022 - All information provided should be independently verified.
House for rent
$5,500/mo
2115 Foreland Dr, Houston, TX 77077
4beds
4,270sqft
Price may not include required fees and charges.
Singlefamily
Available now
No pets
Electric, zoned, ceiling fan
Electric dryer hookup laundry
2 Parking spaces parking
Natural gas, zoned, fireplace
What's special
- 12 days
- on Zillow |
- -- |
- -- |
Travel times
Looking to buy when your lease ends?
See how you can grow your down payment with up to a 6% match & 4.15% APY.
Facts & features
Interior
Bedrooms & bathrooms
- Bedrooms: 4
- Bathrooms: 4
- Full bathrooms: 3
- 1/2 bathrooms: 1
Rooms
- Room types: Breakfast Nook, Office
Heating
- Natural Gas, Zoned, Fireplace
Cooling
- Electric, Zoned, Ceiling Fan
Appliances
- Included: Dishwasher, Disposal, Dryer, Microwave, Oven, Stove
- Laundry: Electric Dryer Hookup, In Unit, Washer Hookup
Features
- 2 Primary Bedrooms, Ceiling Fan(s), Primary Bed - 1st Floor, Primary Bed - 2nd Floor, Walk-In Closet(s)
- Flooring: Tile, Wood
- Has fireplace: Yes
Interior area
- Total interior livable area: 4,270 sqft
Property
Parking
- Total spaces: 2
- Parking features: Covered
- Details: Contact manager
Features
- Stories: 2
- Exterior features: 0 Up To 1/4 Acre, 1 Living Area, 2 Primary Bedrooms, Architecture Style: Traditional, Detached, Electric Dryer Hookup, Flooring: Wood, Formal Dining, Garage Door Opener, Gas Log, Gated, Gunite, Heating system: Zoned, Heating: Gas, In Ground, Living Area - 1st Floor, Lot Features: Subdivided, 0 Up To 1/4 Acre, Patio/Deck, Pets - No, Pool With Hot Tub Attached, Primary Bed - 1st Floor, Primary Bed - 2nd Floor, Spa/Hot Tub, Sprinkler System, Subdivided, Utility Room, Walk-In Closet(s), Washer Hookup, Window Coverings
- Has private pool: Yes
Details
- Parcel number: 1172590010013
Construction
Type & style
- Home type: SingleFamily
- Property subtype: SingleFamily
Condition
- Year built: 1993
Community & HOA
HOA
- Amenities included: Pool
Location
- Region: Houston
Financial & listing details
- Lease term: Long Term
Price history
| Date | Event | Price |
|---|---|---|
| 8/12/2025 | Listed for rent | $5,500$1/sqft |
Source: | ||
| 8/28/2022 | Listing removed | -- |
Source: Zillow Rental Network Premium | ||
| 8/8/2022 | Listed for rent | $5,500+10%$1/sqft |
Source: Zillow Rental Network Premium #37016626 | ||
| 11/6/2019 | Listing removed | $5,000$1/sqft |
Source: Better Homes and Gardens Real Estate Gary Greene #32403812 | ||
| 9/14/2019 | Price change | $5,000-3.8%$1/sqft |
Source: Better Homes and Gardens Real Estate Gary Greene #32403812 | ||
![[object Object]](https://photos.zillowstatic.com/fp/05ea02107dbc03d76e4333a6d1679546-p_i.jpg)
