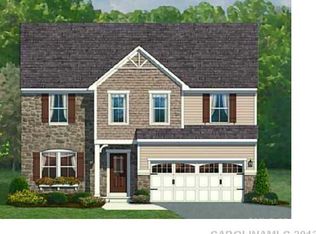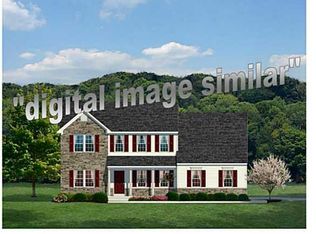Featuring a center hall colonial design with a rear staircase, the Rome offers all the amenities you need for modern life in a timeless design. Walking into the Foyer, a generous Family Room and Kitchen is straight ahead, with a formal Living Room and Dining Room to your left. Add a fireplace in either of two locations in the Family Room to make it even more cozy. The spacious Kitchen features an optional island and large pantry. Enjoy the start of your day in the Dinette. Add the optional Morning Room with breakfast bar and gourmet island to create a cook's paradise with plenty of room for entertaining. Connected to the Family Room is a Study.Upstairs are 4 bedrooms and 2 baths standard, along with a coveted 2nd floor Laundry or choose the optional basement location for your Laundry Room. The Owner's Suite is luxurious and features a huge walk-in closet and offers an optional double bowl vanity. Choose to upgrade the Owner's Bath with a soaking tub and shower. You can also add an optional 5th Bedroom for that much needed room when family comes in from out of town.Featuring traditional elevations, with two porches and one optional porch, and offering a finished lower level in many areas with your... *Prices shown generally refer to the base house and do not include any optional features. Photos and/or drawings of homes may show upgraded landscaping, elevations and optional features and may not represent the lowest-priced homes in the community.
This property is off market, which means it's not currently listed for sale or rent on Zillow. This may be different from what's available on other websites or public sources.

