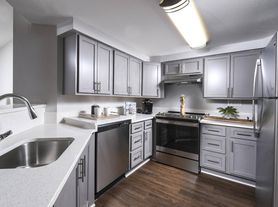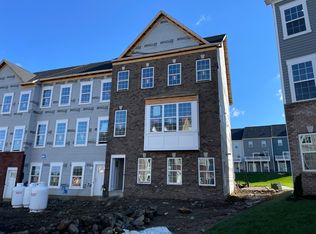Great opportunity to lease a top-floor condo in the sought-after Waverly Woods community. This unit features two bedrooms, two full bathrooms, and a versatile den/office equipped with a built-in desk and cabinets, perfect for remote work or an additional living space. The primary bedroom offers a walk-in closet, a double-sink vanity, and a walk-in shower for your comfort and convenience. The upgraded kitchen is a highlight, boasting elegant granite countertops, newer stainless steel appliances, and a bright breakfast area with large windows. The spacious living room seamlessly opens to a bright and airy screened-in porch, providing an ideal spot for relaxation. Further enhancing this offering, the unit includes a secured storage room and one assigned covered parking space located in the lower garage, with direct elevator access into the building for ease. Its prime location offers exceptional convenience, being close to a variety of restaurants, shopping centers, electric car charging stations, and banks. Commuters will appreciate the easy access to major routes for both Baltimore and Washington D.C.
Apartment for rent
$2,800/mo
2115 Ganton Grn UNIT G-311, Woodstock, MD 21163
3beds
1,484sqft
Price may not include required fees and charges.
Apartment
Available now
No pets
Central air, electric, ceiling fan
Dryer in unit laundry
1 Attached garage space parking
Natural gas, central
What's special
Double-sink vanityWalk-in showerUpgraded kitchenNewer stainless steel appliancesElegant granite countertopsTwo bedrooms
- 4 days |
- -- |
- -- |
Zillow last checked: 8 hours ago
Listing updated: November 20, 2025 at 10:07pm
Travel times
Looking to buy when your lease ends?
Consider a first-time homebuyer savings account designed to grow your down payment with up to a 6% match & a competitive APY.
Facts & features
Interior
Bedrooms & bathrooms
- Bedrooms: 3
- Bathrooms: 2
- Full bathrooms: 2
Heating
- Natural Gas, Central
Cooling
- Central Air, Electric, Ceiling Fan
Appliances
- Included: Dishwasher, Disposal, Dryer, Microwave, Refrigerator, Washer
- Laundry: Dryer In Unit, Has Laundry, In Unit, Washer In Unit
Features
- Breakfast Area, Built-in Features, Ceiling Fan(s), Crown Molding, Dining Area, Exhaust Fan, Kitchen - Table Space, Primary Bath(s), Recessed Lighting, Tray Ceiling(s), Upgraded Countertops, Walk In Closet, Walk-In Closet(s)
- Flooring: Carpet
Interior area
- Total interior livable area: 1,484 sqft
Property
Parking
- Total spaces: 1
- Parking features: Attached, Garage, Parking Lot, On Street, Covered
- Has attached garage: Yes
- Details: Contact manager
Features
- Exterior features: Accessible Elevator Installed, Architecture Style: Colonial, Balcony, Basement, Breakfast Area, Built-in Features, Ceiling Fan(s), Community, Crown Molding, Dining Area, Dryer In Unit, Elevator(s), Exhaust Fan, Floor Covering: Ceramic, Flooring: Ceramic, Garage Faces Rear, Gas Water Heater, Has Laundry, Heating system: Central, Heating: Gas, Ice Maker, In Unit, Inside Entrance, Insulated, Kitchen - Table Space, Landscaped, Lighting, Lot Features: Landscaped, Main Entrance Lock, On Street, Oven/Range - Electric, Parking Garage, Parking Lot, Pets - No, Pool, Primary Bath(s), Recessed Lighting, Roof Type: Concrete, Screened, Sidewalks, Stainless Steel Appliance(s), Street Lights, The Cloisters At Waverly Woods, Tray Ceiling(s), Upgraded Countertops, View Type: Street, Walk In Closet, Walk-In Closet(s), Washer In Unit, Water Heater, Window Treatments
Details
- Parcel number: 03337855
Construction
Type & style
- Home type: Apartment
- Architectural style: Colonial
- Property subtype: Apartment
Condition
- Year built: 2001
Building
Management
- Pets allowed: No
Community & HOA
Community
- Features: Pool
HOA
- Amenities included: Pool
Location
- Region: Woodstock
Financial & listing details
- Lease term: Contact For Details
Price history
| Date | Event | Price |
|---|---|---|
| 11/20/2025 | Listed for rent | $2,800$2/sqft |
Source: Bright MLS #MDHW2060194 | ||
| 11/8/2025 | Listing removed | $2,800$2/sqft |
Source: Bright MLS #MDHW2060194 | ||
| 10/4/2025 | Listed for rent | $2,800$2/sqft |
Source: Bright MLS #MDHW2060194 | ||
| 9/30/2025 | Sold | $395,000$266/sqft |
Source: | ||
| 8/20/2025 | Pending sale | $395,000$266/sqft |
Source: | ||

