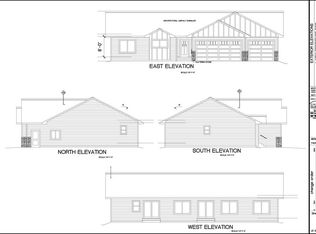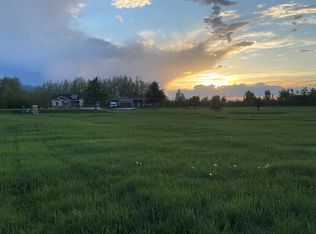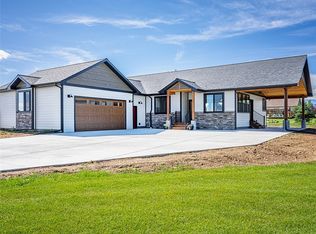Sold on 10/15/25
Street View
Price Unknown
2115 Lazy J Cir, Red Lodge, MT 59068
4beds
2baths
1,894sqft
SingleFamily
Built in 2015
0.38 Acres Lot
$863,100 Zestimate®
$--/sqft
$3,761 Estimated rent
Home value
$863,100
Estimated sales range
Not available
$3,761/mo
Zestimate® history
Loading...
Owner options
Explore your selling options
What's special
2115 Lazy J Cir, Red Lodge, MT 59068 is a single family home that contains 1,894 sq ft and was built in 2015. It contains 4 bedrooms and 2 bathrooms.
The Zestimate for this house is $863,100. The Rent Zestimate for this home is $3,761/mo.
Facts & features
Interior
Bedrooms & bathrooms
- Bedrooms: 4
- Bathrooms: 2
Heating
- Other
Interior area
- Total interior livable area: 1,894 sqft
Property
Features
- Exterior features: Other
Lot
- Size: 0.38 Acres
Details
- Parcel number: 10035622105060000
Construction
Type & style
- Home type: SingleFamily
- Architectural style: Conventional
Materials
- Frame
- Foundation: Concrete
- Roof: Asphalt
Condition
- Year built: 2015
Community & neighborhood
Location
- Region: Red Lodge
Price history
| Date | Event | Price |
|---|---|---|
| 10/15/2025 | Sold | -- |
Source: Agent Provided | ||
| 9/6/2025 | Contingent | $887,888$469/sqft |
Source: | ||
| 7/31/2025 | Listed for sale | $887,888$469/sqft |
Source: | ||
Public tax history
| Year | Property taxes | Tax assessment |
|---|---|---|
| 2024 | $3,571 +3.1% | $575,300 |
| 2023 | $3,464 +36.3% | $575,300 +52% |
| 2022 | $2,540 | $378,500 |
Find assessor info on the county website
Neighborhood: 59068
Nearby schools
GreatSchools rating
- 4/10Mountain View SchoolGrades: PK-5Distance: 1.7 mi
- 4/10Roosevelt Junior High SchoolGrades: 6-8Distance: 1.7 mi
- 10/10Red Lodge High SchoolGrades: 9-12Distance: 0.9 mi


