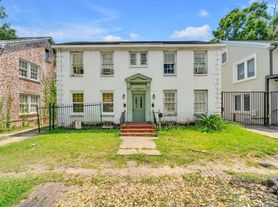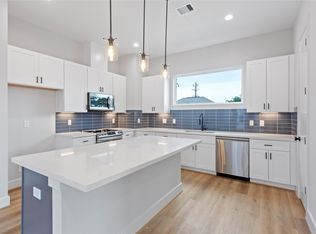Welcome to 2115 Lexington! This 2nd floor 2 bedroom apartment is located above the 1st floor dentist office and features a private entrance. As you walk through the front door, you're greeted by natural light, gleaming hardwoods in the living areas, and a tasteful open concept kitchen w/breakfast bar and stainless appliances. There are large closets throughout, including both bedrooms, hallway and living room. While the home is listed as 1.5 bathrooms, it actually has 2 sinks and 2 toilets one located off each bedroom - with a shared bathtub between. With a walk score of 85, you can leave your car behind the locked gate on evenings and weekends as you explore the great restaurants, shops, and parks in the neighborhood. The off-street parking is reserved for the dentist office from 7:45am-5pm M-Th and from 7:45am-1pm on Fri. During those times the tenant would need to park on the street if they are home, but on evenings and weekends they have use of the parking lot and gated driveway.
Copyright notice - Data provided by HAR.com 2022 - All information provided should be independently verified.
House for rent
$1,750/mo
2115 Lexington St, Houston, TX 77098
2beds
1,400sqft
Price may not include required fees and charges.
Singlefamily
Available now
No pets
Electric, ceiling fan
Electric dryer hookup laundry
-- Parking
Natural gas
What's special
Stainless appliancesGleaming hardwoodsNatural lightPrivate entranceGated drivewayLarge closetsOpen concept kitchen
- 45 days
- on Zillow |
- -- |
- -- |
Travel times
Looking to buy when your lease ends?
Consider a first-time homebuyer savings account designed to grow your down payment with up to a 6% match & 3.83% APY.
Facts & features
Interior
Bedrooms & bathrooms
- Bedrooms: 2
- Bathrooms: 2
- Full bathrooms: 1
- 1/2 bathrooms: 1
Heating
- Natural Gas
Cooling
- Electric, Ceiling Fan
Appliances
- Included: Dishwasher, Disposal, Dryer, Oven, Range, Refrigerator, Washer
- Laundry: Electric Dryer Hookup, Gas Dryer Hookup, In Unit, Washer Hookup
Features
- Ceiling Fan(s), Crown Molding, En-Suite Bath, Walk-In Closet(s)
- Flooring: Carpet, Wood
Interior area
- Total interior livable area: 1,400 sqft
Property
Parking
- Details: Contact manager
Features
- Stories: 1
- Exterior features: 1 Living Area, Architecture Style: Traditional, Crown Molding, Electric Dryer Hookup, En-Suite Bath, Flooring: Wood, Full Size, Gas Dryer Hookup, Gated, Heating: Gas, Living/Dining Combo, Lot Features: Street, No Garage, Pets - No, Street, Utility Room, Walk-In Closet(s), Washer Hookup, Window Coverings
Construction
Type & style
- Home type: SingleFamily
- Property subtype: SingleFamily
Condition
- Year built: 2004
Community & HOA
Location
- Region: Houston
Financial & listing details
- Lease term: 12 Months
Price history
| Date | Event | Price |
|---|---|---|
| 8/19/2025 | Listed for rent | $1,750$1/sqft |
Source: | ||
| 5/27/2024 | Listing removed | -- |
Source: | ||
| 2/1/2024 | Listed for rent | $1,750$1/sqft |
Source: | ||

