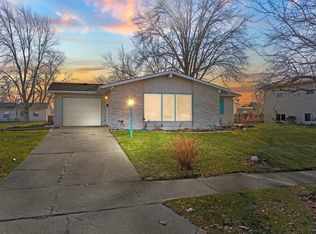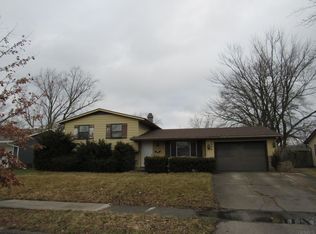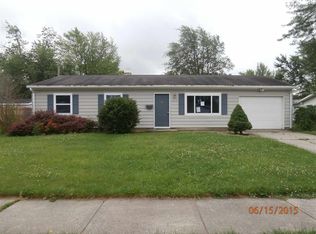Closed
$214,900
2115 Maplewood Rd, Fort Wayne, IN 46819
3beds
1,758sqft
Single Family Residence
Built in 1964
8,250.26 Square Feet Lot
$218,600 Zestimate®
$--/sqft
$1,693 Estimated rent
Home value
$218,600
$197,000 - $243,000
$1,693/mo
Zestimate® history
Loading...
Owner options
Explore your selling options
What's special
OPEN HOUSE Sunday Nov. 24th 1-3PM. New metal Roof and new price. Roof to be put on this next week. This beautifully updated three-bedroom, 1.5-bathroom tri-level home is ready to impress with its modern style and thoughtful upgrades. New A/C unit roughly 5 years ago. Within two weeks, a brand-new, durable steel roof will be installed, and you get to choose the color for that perfect finishing touch! Provided you are under contract prior to installation. Inside, you’ll find new flooring throughout and fresh paint in every room, giving the home a clean, contemporary feel. Enjoy a spacious fenced-in backyard for outdoor activities, perfect for pets, kids, or gardening enthusiasts. The home also includes a two-car garage, offering ample space for vehicles and storage. Don’t miss out on this move-in-ready gem—schedule a tour today!
Zillow last checked: 8 hours ago
Listing updated: January 09, 2025 at 09:15am
Listed by:
Matthew Donahue Cell:260-750-9040,
CENTURY 21 Bradley Realty, Inc
Bought with:
Cheyenne Moss
JM Realty Associates, Inc.
Source: IRMLS,MLS#: 202442506
Facts & features
Interior
Bedrooms & bathrooms
- Bedrooms: 3
- Bathrooms: 2
- Full bathrooms: 1
- 1/2 bathrooms: 1
Bedroom 1
- Level: Upper
Bedroom 2
- Level: Upper
Dining room
- Level: Main
- Area: 90
- Dimensions: 10 x 9
Family room
- Level: Basement
- Area: 270
- Dimensions: 18 x 15
Kitchen
- Level: Main
- Area: 110
- Dimensions: 10 x 11
Living room
- Level: Main
- Area: 255
- Dimensions: 17 x 15
Office
- Level: Basement
- Area: 80
- Dimensions: 10 x 8
Heating
- Natural Gas, Forced Air
Cooling
- Central Air
Appliances
- Included: Dishwasher, Microwave, Refrigerator, Washer, Dryer-Electric, Electric Oven, Electric Range, Gas Water Heater
Features
- Basement: Partial
- Has fireplace: No
Interior area
- Total structure area: 1,868
- Total interior livable area: 1,758 sqft
- Finished area above ground: 1,120
- Finished area below ground: 638
Property
Parking
- Total spaces: 2
- Parking features: Detached
- Garage spaces: 2
Features
- Levels: Tri-Level
Lot
- Size: 8,250 sqft
- Dimensions: 75x110
- Features: Level
Details
- Parcel number: 021234151012.000074
Construction
Type & style
- Home type: SingleFamily
- Property subtype: Single Family Residence
Materials
- Stone, Vinyl Siding
Condition
- New construction: No
- Year built: 1964
Utilities & green energy
- Sewer: City
- Water: City
Community & neighborhood
Location
- Region: Fort Wayne
- Subdivision: Avalon Place
Other
Other facts
- Listing terms: Cash,Conventional,FHA,VA Loan
Price history
| Date | Event | Price |
|---|---|---|
| 1/9/2025 | Sold | $214,900 |
Source: | ||
| 12/11/2024 | Pending sale | $214,900 |
Source: | ||
| 11/25/2024 | Price change | $214,900-2.3% |
Source: | ||
| 11/13/2024 | Price change | $219,900-4.3% |
Source: | ||
| 11/7/2024 | Price change | $229,900-4.2% |
Source: | ||
Public tax history
| Year | Property taxes | Tax assessment |
|---|---|---|
| 2024 | $2,357 +26.5% | $215,600 +3.6% |
| 2023 | $1,863 +15.9% | $208,200 +24.4% |
| 2022 | $1,608 +10.5% | $167,400 +14.8% |
Find assessor info on the county website
Neighborhood: Avalon Place
Nearby schools
GreatSchools rating
- 2/10Maplewood Elementary SchoolGrades: PK-5Distance: 0.1 mi
- 3/10Miami Middle SchoolGrades: 6-8Distance: 0.2 mi
- 3/10Wayne High SchoolGrades: 9-12Distance: 1.6 mi
Schools provided by the listing agent
- Elementary: Maplewood
- Middle: Miami
- High: Wayne
- District: Fort Wayne Community
Source: IRMLS. This data may not be complete. We recommend contacting the local school district to confirm school assignments for this home.
Get pre-qualified for a loan
At Zillow Home Loans, we can pre-qualify you in as little as 5 minutes with no impact to your credit score.An equal housing lender. NMLS #10287.
Sell with ease on Zillow
Get a Zillow Showcase℠ listing at no additional cost and you could sell for —faster.
$218,600
2% more+$4,372
With Zillow Showcase(estimated)$222,972


