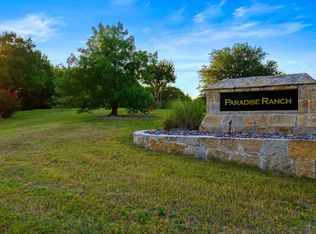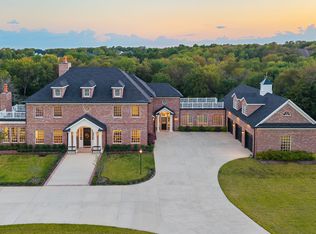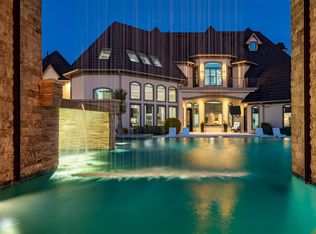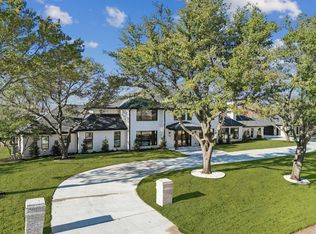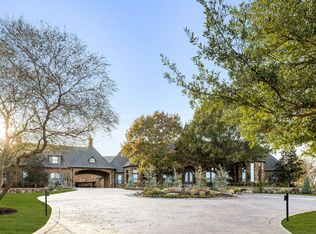Back on the market due to buyer funding issue… No fault of the seller or the property!
Paradise Ranch is a stunning Tuscan-style estate featuring rustic facades, gracefully-arched doorways, and a blend of Old World charm with modern sophistication.
Enjoy beautifully-landscaped grounds, a partially-treed lot, and a private, gated entrance. Ideal for those seeking luxury and tranquility, this estate offers an unparalleled living experience. Don’t miss this unique opportunity to own a piece of Paradise Ranch!
This exquisite 12,501 sq-ft home boasts 4 bedrooms, 6 bathrooms, a workout room, theater, wine cave, an indoor-outdoor pool, and a 4-stall barn. All of this, and so much more, on 10.6 pristine acres.
The 6,215 sq-ft car showroom, with parking for up to 20 vehicles, was constructed from a 100-year-old barn and features a delightfully nostalgic soda fountain shop. This space is fully air-conditioned and heated, and is attached to the main house. If you’re not a car enthusiast, this space offers unlimited potential to create your ideal escape!
For sale
$4,494,999
2115 Paradise Ranch Trl, McKinney, TX 75071
4beds
12,501sqft
Est.:
Farm, Single Family Residence
Built in 2008
10.6 Acres Lot
$-- Zestimate®
$360/sqft
$-- HOA
What's special
Indoor-outdoor poolBeautifully landscaped groundsPartially treed lotSoda shop counterWorkout roomGracefully-arched doorwaysRustic facades
- 560 days |
- 1,014 |
- 37 |
Zillow last checked: 8 hours ago
Listing updated: February 03, 2026 at 07:26am
Listed by:
Holly Haven 0500585 855-450-0442,
Real Broker, LLC 855-450-0442,
Andi Haven 0789689 214-796-6968,
Real
Source: NTREIS,MLS#: 20683703
Tour with a local agent
Facts & features
Interior
Bedrooms & bathrooms
- Bedrooms: 4
- Bathrooms: 6
- Full bathrooms: 4
- 1/2 bathrooms: 2
Primary bedroom
- Features: Fireplace, Walk-In Closet(s)
- Level: First
- Dimensions: 18 x 17
Bedroom
- Features: Built-in Features, Walk-In Closet(s)
- Level: First
- Dimensions: 13 x 11
Bedroom
- Features: Walk-In Closet(s)
- Level: Second
- Dimensions: 17 x 11
Bedroom
- Level: Second
- Dimensions: 13 x 11
Primary bathroom
- Features: En Suite Bathroom
- Level: First
- Dimensions: 9 x 15
Breakfast room nook
- Level: First
- Dimensions: 16 x 11
Dining room
- Level: First
- Dimensions: 23 x 18
Other
- Level: First
- Dimensions: 1 x 1
Other
- Level: First
- Dimensions: 6 x 5
Other
- Level: First
- Dimensions: 8 x 5
Other
- Features: Dual Sinks, Double Vanity, Jack and Jill Bath, Separate Shower
- Level: Second
- Dimensions: 5 x 5
Gym
- Level: First
- Dimensions: 20 x 23
Half bath
- Level: First
- Dimensions: 6 x 4
Half bath
- Level: Second
- Dimensions: 5 x 5
Kitchen
- Features: Breakfast Bar, Built-in Features, Granite Counters
- Level: First
- Dimensions: 17 x 11
Laundry
- Features: Built-in Features, Utility Sink
- Level: First
- Dimensions: 6 x 11
Library
- Level: First
- Dimensions: 9 x 9
Living room
- Features: Built-in Features, Ceiling Fan(s), Fireplace
- Level: First
- Dimensions: 19 x 18
Media room
- Level: Second
- Dimensions: 15 x 24
Storage room
- Level: Second
- Dimensions: 4 x 4
Other
- Level: First
- Dimensions: 10 x 3
Workshop
- Level: First
- Dimensions: 16 x 16
Heating
- Fireplace(s)
Cooling
- Central Air, Ceiling Fan(s)
Appliances
- Included: Built-In Refrigerator, Double Oven, Dishwasher, Disposal, Microwave, Trash Compactor, Warming Drawer
- Laundry: Washer Hookup, Electric Dryer Hookup, Laundry in Utility Room
Features
- Wet Bar, Central Vacuum, Decorative/Designer Lighting Fixtures, Eat-in Kitchen, Granite Counters, High Speed Internet, Kitchen Island, Multiple Staircases, Pantry, Vaulted Ceiling(s), Natural Woodwork, Walk-In Closet(s), Wired for Sound
- Flooring: Hardwood, Travertine
- Windows: Bay Window(s), Shutters
- Has basement: No
- Number of fireplaces: 2
- Fireplace features: Electric
Interior area
- Total interior livable area: 12,501 sqft
Video & virtual tour
Property
Parking
- Total spaces: 25
- Parking features: Additional Parking, Garage, Garage Door Opener, Gated
- Attached garage spaces: 25
Features
- Levels: Two
- Stories: 2
- Patio & porch: Covered
- Exterior features: Built-in Barbecue, Barbecue, Outdoor Grill, Outdoor Kitchen, Private Entrance, Private Yard
- Has private pool: Yes
- Pool features: Gunite, Heated, Indoor, In Ground, Outdoor Pool, Pool, Private, Pool Sweep, Pool/Spa Combo
Lot
- Size: 10.6 Acres
- Features: Acreage, Agricultural, Cleared, Landscaped, Pasture, Rolling Slope, Sprinkler System
Details
- Additional structures: Barn(s), Stable(s)
- Parcel number: R685100001801
Construction
Type & style
- Home type: SingleFamily
- Architectural style: Detached,Farmhouse
- Property subtype: Farm, Single Family Residence
- Attached to another structure: Yes
Materials
- Roof: Spanish Tile
Condition
- Year built: 2008
Utilities & green energy
- Sewer: Aerobic Septic
- Water: Public
- Utilities for property: Electricity Connected, Propane, Septic Available, Separate Meters, Water Available
Community & HOA
Community
- Features: Gated, Other
- Security: Security Gate
- Subdivision: Paradise Ranch
HOA
- Has HOA: Yes
- Services included: Maintenance Grounds, Maintenance Structure
- HOA name: Not Yet In Force
Location
- Region: Mckinney
Financial & listing details
- Price per square foot: $360/sqft
- Tax assessed value: $3,860,859
- Annual tax amount: $24,857
- Date on market: 7/26/2024
- Cumulative days on market: 471 days
- Listing terms: Cash,Conventional
- Electric utility on property: Yes
Estimated market value
Not available
Estimated sales range
Not available
$5,215/mo
Price history
Price history
| Date | Event | Price |
|---|---|---|
| 2/2/2026 | Listed for sale | $4,494,999$360/sqft |
Source: NTREIS #20683703 Report a problem | ||
| 11/5/2025 | Pending sale | $4,494,999$360/sqft |
Source: NTREIS #20683703 Report a problem | ||
| 10/7/2025 | Price change | $4,494,9990%$360/sqft |
Source: NTREIS #20683703 Report a problem | ||
| 8/6/2025 | Price change | $4,495,000-9.2%$360/sqft |
Source: NTREIS #20683703 Report a problem | ||
| 6/13/2025 | Price change | $4,950,000-13.2%$396/sqft |
Source: NTREIS #20683703 Report a problem | ||
Public tax history
Public tax history
| Year | Property taxes | Tax assessment |
|---|---|---|
| 2025 | -- | $2,626,697 +15.2% |
| 2024 | -- | $2,280,343 +11.9% |
| 2023 | $10,859 -37% | $2,037,675 +9.6% |
Find assessor info on the county website
BuyAbility℠ payment
Est. payment
$28,812/mo
Principal & interest
$21957
Property taxes
$5282
Home insurance
$1573
Climate risks
Neighborhood: 75071
Nearby schools
GreatSchools rating
- 4/10Webb Elementary SchoolGrades: K-5Distance: 4.5 mi
- 7/10Scott Morgan Johnson Middle SchoolGrades: 6-8Distance: 4.2 mi
- 8/10Mckinney North High SchoolGrades: 9-12Distance: 4.6 mi
Schools provided by the listing agent
- Elementary: Webb
- Middle: Johnson
- High: McKinney North
- District: McKinney ISD
Source: NTREIS. This data may not be complete. We recommend contacting the local school district to confirm school assignments for this home.
- Loading
- Loading
