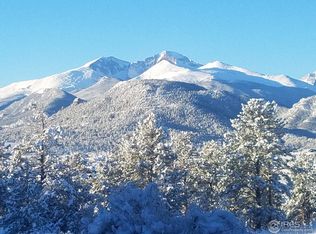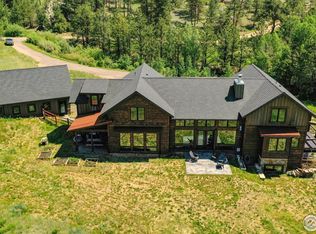The property you have been waiting for on 2.5 acres with incredible views of Longs Peak, Twin Sisters and the Continental Divide. Recently remodeled with lighting, tile floors, laundry with new cabinets and freshly painted for move in ready. Open floor plan, spacious living room with fireplace that connects to a large 25x27 covered deck to enjoy the views any time of the year. Downstairs has great family room, fireplace and wonderful sun room. Location, views, private but close to town.
This property is off market, which means it's not currently listed for sale or rent on Zillow. This may be different from what's available on other websites or public sources.

