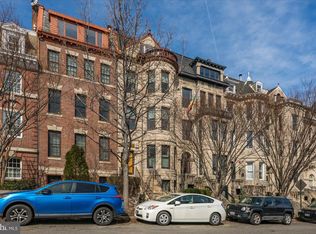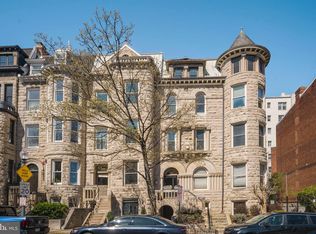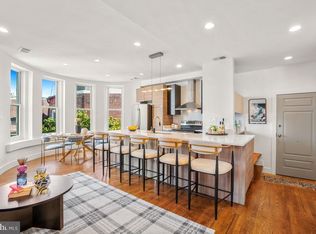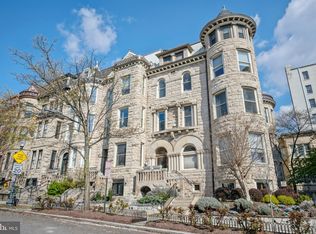This is one of the more beautiful 2 bedroom flats I've seen in a long time! Situated in a charming stone brownstone on one of the more eye-catching streets of our nation's Capitol, this Stunning 1100 sq ft 2br/2ba exudes refined living and is flooded with light from a huge southern facing bay window. Impressive features include a 30 foot living/dining space, gorgeous new hardwood oak floors throughout, a new classic white on white gourmet kitchen with stainless steel appliances, an exposed brick accent wall, high ceilings, recessed lighting, a cozy wood burning fireplace, a high end sound system, and gorgeous built-ins. The bedrooms both have en-suite custom tiled baths, and fully outfitted closets. The location is one of the more desirable in the city literally steps to the Connecticut Avenue strip of fine restaurants, shops, & more. The metro is only a 7 minute walk and there are numerous parks and outdoor spaces as well including The Spanish Steps & Mitchell Park. This is a rare find that wont last! Brand New HVAC in 8/21, historic pella windows, and more! Rental parking options available within 2 blocks!
This property is off market, which means it's not currently listed for sale or rent on Zillow. This may be different from what's available on other websites or public sources.




