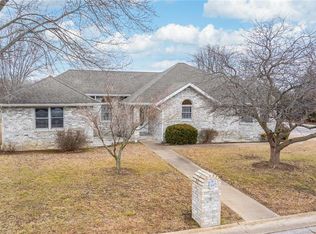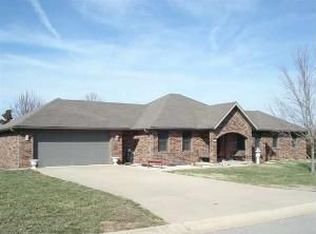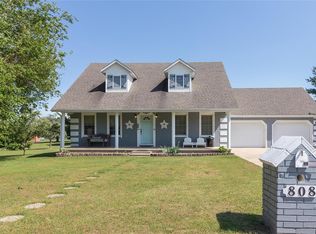Closed
Listing Provided by:
Becky S Burk 417-588-4669,
Realty Executives of Lebanon
Bought with: Realty Executives of Lebanon
Price Unknown
2115 Tower Rd, Lebanon, MO 65536
3beds
1,877sqft
Single Family Residence
Built in 1997
1.1 Acres Lot
$322,100 Zestimate®
$--/sqft
$1,539 Estimated rent
Home value
$322,100
Estimated sales range
Not available
$1,539/mo
Zestimate® history
Loading...
Owner options
Explore your selling options
What's special
ALL BRICK HOME on over 1.1. ACRES ml INSIDE THE CITY and JUST in time for SUMMER YOUR OWN POOL !!
THIS RECENTLY UPGRADED HOME with 3 BEDROOMS, 2 BATHS, 2 CAR GARAGE home w/OVER 1800 SQ FT ml OF LIVING SPACE, PLUS A SUNROOM. FENCED IN YARD, STORAGE BUILDING.
THIS HOME HAS NEWER CABINETRY W/GRANITE TOPS, STAINLESS APPLIANCES, NEWER LVP FLOORING,PAINT, LIGHTING FIXTURES, A NICE LAUNDRY ROOM OFF THE GARAGE, LARGE MASTER SUITE W/ DOUBLE VANITY CORNER JETTED TUB and A WALK IN CLOSET. THIS HOME IS WELL CARED FOR, CLEAN, and MOVE IN READY !!
!!! THIS IS NOT A FORECLOSURE ---- OUR MLS HAS ISSUES AT THIS TIME ......
LOCATED CLOSE TO SHOPPING, SCHOOLS, and EASY ACCESS TO I-44
Zillow last checked: 8 hours ago
Listing updated: July 28, 2025 at 09:12am
Listing Provided by:
Becky S Burk 417-588-4669,
Realty Executives of Lebanon
Bought with:
Becky S Burk, 1999105655
Realty Executives of Lebanon
Source: MARIS,MLS#: 25035350 Originating MLS: Lebanon Board of REALTORS
Originating MLS: Lebanon Board of REALTORS
Facts & features
Interior
Bedrooms & bathrooms
- Bedrooms: 3
- Bathrooms: 2
- Full bathrooms: 2
- Main level bathrooms: 2
- Main level bedrooms: 3
Heating
- Electric, Heat Pump
Cooling
- Ceiling Fan(s), Central Air, Heat Pump
Appliances
- Included: Stainless Steel Appliance(s), Dishwasher, Disposal, Free-Standing Electric Oven, Built-In Electric Range, Refrigerator
- Laundry: In Hall, Inside, Main Level
Features
- Flooring: Laminate, Tile
- Basement: Crawl Space
- Has fireplace: No
Interior area
- Total structure area: 1,877
- Total interior livable area: 1,877 sqft
- Finished area above ground: 1,877
- Finished area below ground: 0
Property
Parking
- Total spaces: 2
- Parking features: Additional Parking, Attached, Concrete
- Garage spaces: 2
Features
- Levels: One
- Patio & porch: Covered, Patio, Screened
- Exterior features: Private Yard
- Has private pool: Yes
- Pool features: Fenced, Heated, In Ground
- Fencing: Back Yard,Chain Link
Lot
- Size: 1.10 Acres
- Dimensions: 295 x 150
- Features: Adjoins Open Ground, Gentle Sloping
Details
- Additional structures: Outbuilding
- Parcel number: 136024001001025004
- Special conditions: Standard
Construction
Type & style
- Home type: SingleFamily
- Architectural style: Ranch
- Property subtype: Single Family Residence
- Attached to another structure: Yes
Materials
- Brick
- Foundation: Concrete Perimeter
- Roof: Architectural Shingle,Asphalt
Condition
- New construction: No
- Year built: 1997
Utilities & green energy
- Electric: 220 Volts
- Sewer: Public Sewer
Community & neighborhood
Location
- Region: Lebanon
- Subdivision: Cherry Hills
HOA & financial
HOA
- Has HOA: No
- Services included: None
- Association name: CHERRY HILLS
Other
Other facts
- Listing terms: Cash,Conventional,FHA,USDA Loan,VA Loan
- Ownership: Private
- Road surface type: Asphalt
Price history
| Date | Event | Price |
|---|---|---|
| 7/28/2025 | Sold | -- |
Source: | ||
| 7/17/2025 | Pending sale | $319,000$170/sqft |
Source: | ||
| 6/9/2025 | Contingent | $319,000$170/sqft |
Source: | ||
| 5/27/2025 | Price change | $319,000+45.1%$170/sqft |
Source: | ||
| 12/7/2021 | Pending sale | $219,900$117/sqft |
Source: | ||
Public tax history
| Year | Property taxes | Tax assessment |
|---|---|---|
| 2025 | $1,635 +11.9% | $29,050 +13.3% |
| 2024 | $1,461 -2.7% | $25,630 |
| 2023 | $1,502 +15.8% | $25,630 +8.2% |
Find assessor info on the county website
Neighborhood: 65536
Nearby schools
GreatSchools rating
- 5/10Maplecrest Elementary SchoolGrades: 2-3Distance: 2 mi
- 7/10Lebanon Middle SchoolGrades: 6-8Distance: 1.7 mi
- 4/10Lebanon Sr. High SchoolGrades: 9-12Distance: 3.8 mi
Schools provided by the listing agent
- Elementary: Lebanon Riii
- Middle: Lebanon Jr. High
- High: Lebanon Sr. High
Source: MARIS. This data may not be complete. We recommend contacting the local school district to confirm school assignments for this home.


