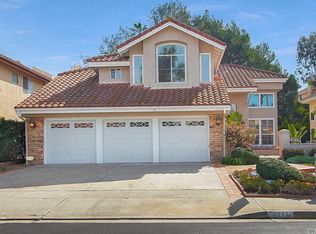Brandi Cumin DRE #01951001 brandicumin@gmail.com,
Luxre Realty, Inc.,
Co-Listing Agent: Leanne Bonter DRE #02215633,
Luxre Realty, Inc.
2115 Via Viejo, San Clemente, CA 92673
Home value
$1,805,700
$1.72M - $1.90M
$7,637/mo
Loading...
Owner options
Explore your selling options
What's special
Zillow last checked: 8 hours ago
Listing updated: June 07, 2024 at 04:17pm
Brandi Cumin DRE #01951001 brandicumin@gmail.com,
Luxre Realty, Inc.,
Co-Listing Agent: Leanne Bonter DRE #02215633,
Luxre Realty, Inc.
Shawn Farida, DRE #01958607
Alta Realty Group CA, Inc
Facts & features
Interior
Bedrooms & bathrooms
- Bedrooms: 5
- Bathrooms: 4
- Full bathrooms: 3
- 1/4 bathrooms: 1
- Main level bathrooms: 1
Heating
- Forced Air
Cooling
- Zoned
Appliances
- Laundry: Inside, Laundry Room
Features
- All Bedrooms Up
- Has fireplace: Yes
- Fireplace features: Living Room
- Common walls with other units/homes: No Common Walls
Interior area
- Total interior livable area: 3,128 sqft
Property
Parking
- Total spaces: 6
- Parking features: Garage
- Attached garage spaces: 3
- Uncovered spaces: 3
Features
- Levels: Two
- Stories: 2
- Entry location: 1
- Patio & porch: Patio
- Pool features: None
- Spa features: None
- Has view: Yes
- View description: None
Lot
- Size: 6,000 sqft
- Features: 0-1 Unit/Acre
Details
- Parcel number: 68057112
- Special conditions: Standard
Construction
Type & style
- Home type: SingleFamily
- Architectural style: Mediterranean
- Property subtype: Single Family Residence
Condition
- New construction: No
- Year built: 1992
Utilities & green energy
- Sewer: Public Sewer
- Water: Public
Community & neighborhood
Community
- Community features: Curbs
Location
- Region: San Clemente
- Subdivision: Flora Vista (Fv)
HOA & financial
HOA
- Has HOA: Yes
- HOA fee: $96 monthly
- Amenities included: Maintenance Grounds, Picnic Area
- Association name: Action Property Management
- Association phone: 949-450-0202
- Second HOA fee: $188 quarterly
- Second association name: Powerstone
- Second association phone: 949-716-3998
Other
Other facts
- Listing terms: Cash,Conventional,FHA,VA Loan
Price history
| Date | Event | Price |
|---|---|---|
| 9/21/2025 | Listing removed | $7,500$2/sqft |
Source: Zillow Rentals | ||
| 9/8/2025 | Listing removed | $1,869,000$598/sqft |
Source: | ||
| 9/4/2025 | Listed for rent | $7,500+7.1%$2/sqft |
Source: Zillow Rentals | ||
| 6/30/2025 | Listed for sale | $1,869,000+15.4%$598/sqft |
Source: | ||
| 7/25/2024 | Listing removed | -- |
Source: CRMLS #OC24125197 | ||
Public tax history
| Year | Property taxes | Tax assessment |
|---|---|---|
| 2025 | -- | $1,651,265 +65.4% |
| 2024 | $10,046 +2.2% | $998,100 +2% |
| 2023 | $9,833 +2% | $978,530 +2% |
Find assessor info on the county website
Neighborhood: 92673
Nearby schools
GreatSchools rating
- 7/10Truman Benedict Elementary SchoolGrades: K-5Distance: 0.2 mi
- 9/10Bernice Ayer Middle SchoolGrades: 6-8Distance: 0.2 mi
- 9/10San Clemente High SchoolGrades: 9-12Distance: 2.1 mi
Schools provided by the listing agent
- Elementary: Truman Benedict
- Middle: Bernice
Source: CRMLS. This data may not be complete. We recommend contacting the local school district to confirm school assignments for this home.
Get a cash offer in 3 minutes
Find out how much your home could sell for in as little as 3 minutes with a no-obligation cash offer.
$1,805,700
Get a cash offer in 3 minutes
Find out how much your home could sell for in as little as 3 minutes with a no-obligation cash offer.
$1,805,700
