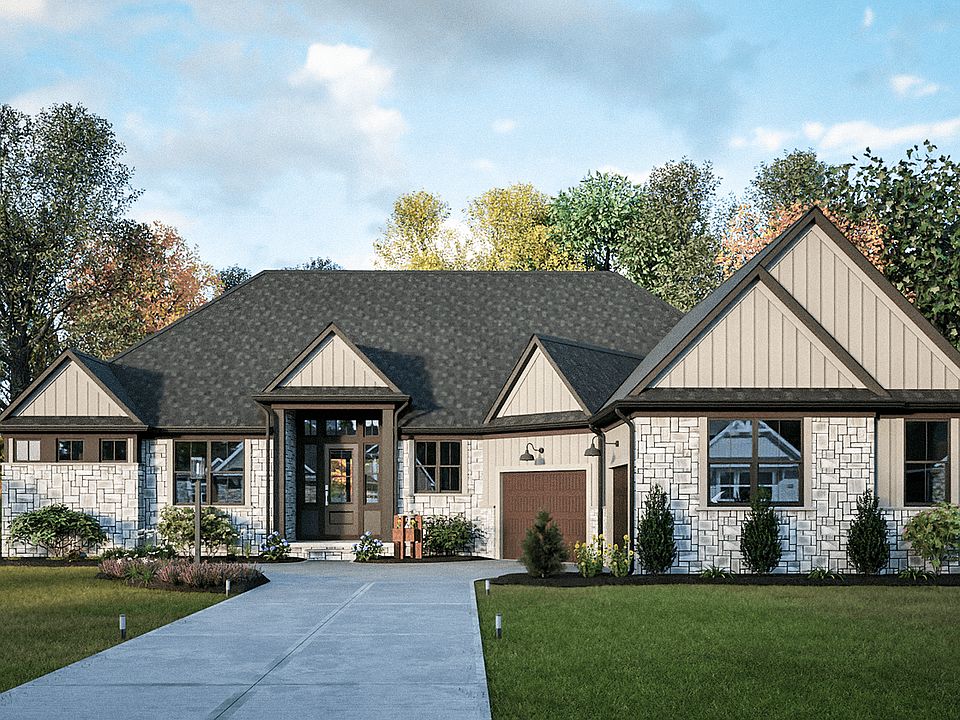New Heritage Ranch ready for move-in in Nagel Farms, Avon's newest community on the border of Westlake! This gorgeous home features 3 bedrooms, 2.5 baths, a 3.5 car garage, and full basement with 9' ceiling height. The beautiful foyer welcomes you with 10'ceilings, luxury vinyl plank flooring, and a view of the spacious great room that boasts 12' ceilings and a gas fireplace with stone to ceiling surround. The enlarged kitchen with 8' center island, full overlay cabinetry, soft-close doors and drawers, custom hood, and walk-in pantry opens to a sizable outdoor covered living space. The primary bedroom wows with intricate trim detail and 10' vaulted ceiling, walk-in tile shower, and dual vanities with quartz counters. Located on the opposite side of the home for added privacy are two bedrooms with a shared full bath, and a powder room for guests. A side covered porch enters directly into the mudroom, where you'll find a built-in locker system and laundry room w/ utility sink. The full basement is equipped with a rough-in for full bath and wet bar, ideal for future finishing. Additional upgrades include select 8' doors, enhanced trim work throughout, and upscale lighting. This prime location is less than a mile from 1-90, less than 3 miles from Crocker Park, and less than 5 miles from the plethora of amenities offered in both Avon and Westlake. Landscape beds installed and included, grass in photo is for illustrative purposes only. Home is ready for move-in!
New construction
$889,900
2115 Vivian Way, Avon, OH 44011
3beds
--sqft
Single Family Residence
Built in 2025
0.37 Acres Lot
$-- Zestimate®
$--/sqft
$67/mo HOA
What's special
Enlarged kitchenIntricate trim detailPrimary bedroomUpscale lightingBuilt-in locker systemFull basementEnhanced trim work
Call: (330) 636-9458
- 227 days |
- 451 |
- 8 |
Zillow last checked: 8 hours ago
Listing updated: November 20, 2025 at 08:57pm
Listing Provided by:
Gina Luisi SoldByLuisi@gmail.com330-814-4747,
Berkshire Hathaway HomeServices Stouffer Realty,
Gary D Stouffer 330-835-4900,
Berkshire Hathaway HomeServices Stouffer Realty
Source: MLS Now,MLS#: 5107208 Originating MLS: Akron Cleveland Association of REALTORS
Originating MLS: Akron Cleveland Association of REALTORS
Travel times
Schedule tour
Select your preferred tour type — either in-person or real-time video tour — then discuss available options with the builder representative you're connected with.
Facts & features
Interior
Bedrooms & bathrooms
- Bedrooms: 3
- Bathrooms: 3
- Full bathrooms: 2
- 1/2 bathrooms: 1
- Main level bathrooms: 3
- Main level bedrooms: 3
Primary bedroom
- Description: Flooring: Carpet
- Level: First
Bedroom
- Description: Flooring: Carpet
- Level: First
Bedroom
- Description: Flooring: Carpet
- Level: First
Eat in kitchen
- Description: Flooring: Luxury Vinyl Tile
- Level: First
Great room
- Description: Flooring: Luxury Vinyl Tile
- Level: First
Laundry
- Description: Flooring: Luxury Vinyl Tile
- Level: First
Heating
- Forced Air, Fireplace(s)
Cooling
- Central Air
Appliances
- Laundry: Main Level, Laundry Room, Laundry Tub, Sink
Features
- Open Floorplan, Recessed Lighting, Walk-In Closet(s)
- Windows: Double Pane Windows
- Basement: Full,Unfinished
- Number of fireplaces: 1
- Fireplace features: Great Room, Gas
Video & virtual tour
Property
Parking
- Total spaces: 3
- Parking features: Attached, Garage
- Attached garage spaces: 3
Features
- Levels: One
- Stories: 1
- Patio & porch: Covered, Side Porch
Lot
- Size: 0.37 Acres
Details
- Parcel number: TBD
- Special conditions: Builder Owned
Construction
Type & style
- Home type: SingleFamily
- Architectural style: Ranch
- Property subtype: Single Family Residence
Materials
- Stone, Vinyl Siding
- Roof: Asphalt,Fiberglass
Condition
- New Construction
- New construction: Yes
- Year built: 2025
Details
- Builder name: Petros Homes
- Warranty included: Yes
Utilities & green energy
- Sewer: Public Sewer
- Water: Public
Green energy
- Energy efficient items: HVAC, Insulation, Thermostat, Water Heater
Community & HOA
Community
- Subdivision: Nagel Farms
HOA
- Has HOA: Yes
- Services included: Common Area Maintenance, Insurance, Other
- HOA fee: $800 annually
- HOA name: Nagel Farms
Location
- Region: Avon
Financial & listing details
- Date on market: 4/8/2025
- Cumulative days on market: 220 days
About the community
We are honored to be a part of the rich history that is Nagel Farms, a site that holds fond memories for many of Avon's long-time residents. This property goes back many generations as a working farm, that operated for over 75 years. As the homebuilder of choice for this coveted location, our goal is to weave elements into this community that reflect the history it contains. A thoughtfully designed entryway, street names that reflect its original owners, and simple but beautiful exteriors will preserve the charm and long-standing narrative that precedes this new development. Brand New Model Now Available to Tour!
35 Single-Family spacious homesites in a prime Eastern Avon location, just over the Westlake border.
New custom home plans including 2-story, ranch, and 1st-floor primary suite designs, from the $800s+. New Reserve Series plans from the mid-upper $700s.
Quick Move-In Ranch Available!
Source: Petros Homes

