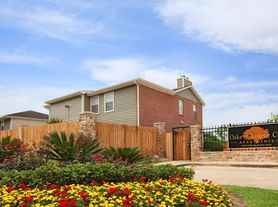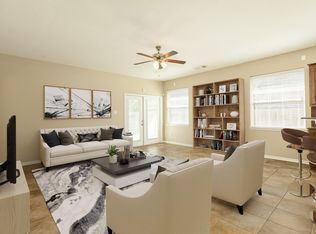Make sure and click on live Video Reel for live walk thru. Pets allowed no agressive Breeds. Updated 3 Bedrooms, 2 Baths and 2 Car Garage. This home includes Big front porch and Covered back patio. Nice size back yard. when you enter have nice size Foyer with open to living area with nice built in shelves and desk. Then flows thru to large family room with cute brick accent wall and ceiling fan. Bedrooms are split 2 on the left side of home both have nice size closets and Full bath updated with granite countertop and tub/shower combo.Kitchen /Dining combo ooen concept with nice size breakfast bar. In kitchen have stainless steel appliances ( refirgerator, dishwasher , electric range/stove). Primary bedroom nice size with ceiling fan and large walk in closet. Primary Bath has Granite Countertop and tub/shower combo. Doors open off family room to covered back patio and nice fenced back yard.
Copyright notice - Data provided by HAR.com 2022 - All information provided should be independently verified.
House for rent
$2,100/mo
2115 Yorktown Ct S, League City, TX 77573
3beds
1,569sqft
Price may not include required fees and charges.
Singlefamily
Available now
Electric, ceiling fan
Electric dryer hookup laundry
2 Attached garage spaces parking
Electric
What's special
Stainless steel appliancesLarge family roomUpdated with granite countertopCovered back patioCute brick accent wallBig front porchCeiling fan
- 10 days |
- -- |
- -- |
Travel times
Looking to buy when your lease ends?
Consider a first-time homebuyer savings account designed to grow your down payment with up to a 6% match & a competitive APY.
Facts & features
Interior
Bedrooms & bathrooms
- Bedrooms: 3
- Bathrooms: 2
- Full bathrooms: 2
Rooms
- Room types: Breakfast Nook, Family Room
Heating
- Electric
Cooling
- Electric, Ceiling Fan
Appliances
- Included: Dishwasher, Disposal, Oven, Range, Refrigerator
- Laundry: Electric Dryer Hookup, Hookups, Washer Hookup
Features
- All Bedrooms Down, Brick Walls, Ceiling Fan(s), Crown Molding, Split Plan, Walk In Closet, Walk-In Closet(s)
- Flooring: Linoleum/Vinyl, Tile
Interior area
- Total interior livable area: 1,569 sqft
Video & virtual tour
Property
Parking
- Total spaces: 2
- Parking features: Attached, Driveway, Covered
- Has attached garage: Yes
- Details: Contact manager
Features
- Stories: 1
- Exterior features: 1 Living Area, All Bedrooms Down, Architecture Style: Traditional, Attached/Detached Garage, Brick Walls, Crown Molding, Driveway, Electric Dryer Hookup, Garage Door Opener, Heating: Electric, Kitchen/Dining Combo, Lot Features: Subdivided, Oversized, Patio/Deck, Split Plan, Subdivided, Utility Room in Garage, Walk In Closet, Walk-In Closet(s), Washer Hookup
Construction
Type & style
- Home type: SingleFamily
- Property subtype: SingleFamily
Condition
- Year built: 1970
Community & HOA
Location
- Region: League City
Financial & listing details
- Lease term: Long Term,12 Months
Price history
| Date | Event | Price |
|---|---|---|
| 11/16/2025 | Price change | $2,100-4.5%$1/sqft |
Source: | ||
| 11/7/2025 | Listed for rent | $2,200$1/sqft |
Source: | ||

