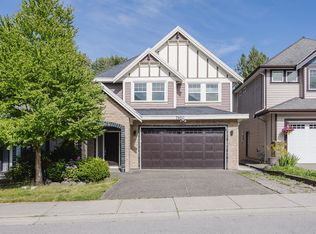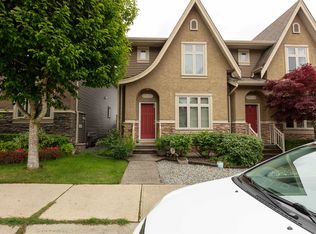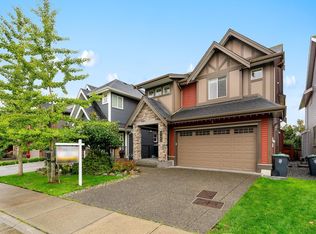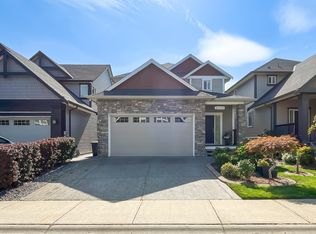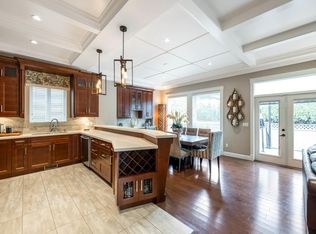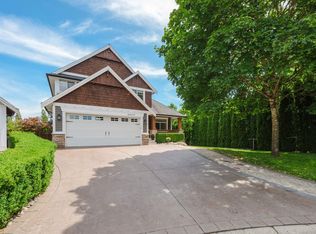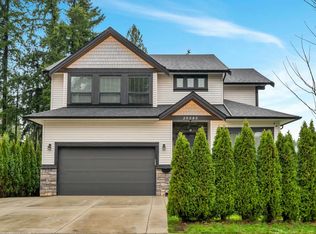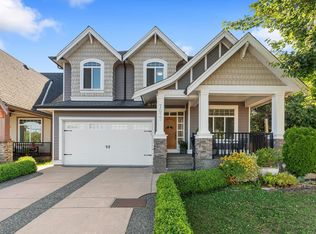Stunning 6-bedroom detached home in sought-after Yorkson built by reputable Benchmark Homes! This spacious family home features vaulted ceilings in the bright and open living room, extra den on main floor ideal for home office, 4 bedrooms upstairs including an oversized primary with walk-in closet and ensuite, plus a 2-bedroom legal suite below—perfect for mortgage help or extended family. The updated backyard is an entertainer’s dream with low-maintenance artificial turf, a gazebo-covered patio, and a huge deck for outdoor living. Bonus features include air conditioning and quality finishes throughout. Located on a quiet street, close to schools, parks, and all amenities. A perfect blend of space, comfort, and location!
For sale
C$1,788,000
21151 78b Ave, Langley, BC V2Y 0H5
6beds
3,469sqft
Single Family Residence
Built in 2011
4,356 Square Feet Lot
$-- Zestimate®
C$515/sqft
C$-- HOA
What's special
Vaulted ceilingsUpdated backyardLow-maintenance artificial turfGazebo-covered patio
- 126 days |
- 54 |
- 4 |
Zillow last checked: 8 hours ago
Listing updated: December 11, 2025 at 09:41am
Listed by:
Daniel Friesen,
Oakwyn Realty Ltd. Brokerage,
Jeffrey Friesen,
Oakwyn Realty Ltd.
Source: Greater Vancouver REALTORS®,MLS®#: R3034349 Originating MLS®#: Fraser Valley
Originating MLS®#: Fraser Valley
Facts & features
Interior
Bedrooms & bathrooms
- Bedrooms: 6
- Bathrooms: 4
- Full bathrooms: 3
- 1/2 bathrooms: 1
Heating
- Forced Air, Natural Gas
Cooling
- Central Air, Air Conditioning
Appliances
- Included: Washer/Dryer, Dishwasher, Refrigerator, Microwave
- Laundry: In Unit
Features
- Basement: Finished,Exterior Entry
- Number of fireplaces: 1
- Fireplace features: Gas
Interior area
- Total structure area: 3,469
- Total interior livable area: 3,469 sqft
Video & virtual tour
Property
Parking
- Total spaces: 4
- Parking features: Garage, Front Access
- Garage spaces: 2
Features
- Levels: Two,Three Or More
- Stories: 2
- Exterior features: Balcony
- Frontage length: 43.96
Lot
- Size: 4,356 Square Feet
- Dimensions: 43.96 x
Construction
Type & style
- Home type: SingleFamily
- Property subtype: Single Family Residence
Condition
- Year built: 2011
Community & HOA
HOA
- Has HOA: No
Location
- Region: Langley
Financial & listing details
- Price per square foot: C$515/sqft
- Annual tax amount: C$7,609
- Date on market: 8/7/2025
- Ownership: Freehold NonStrata
Daniel Friesen
By pressing Contact Agent, you agree that the real estate professional identified above may call/text you about your search, which may involve use of automated means and pre-recorded/artificial voices. You don't need to consent as a condition of buying any property, goods, or services. Message/data rates may apply. You also agree to our Terms of Use. Zillow does not endorse any real estate professionals. We may share information about your recent and future site activity with your agent to help them understand what you're looking for in a home.
Price history
Price history
Price history is unavailable.
Public tax history
Public tax history
Tax history is unavailable.Climate risks
Neighborhood: Willoughby
Nearby schools
GreatSchools rating
- NABirch Bay Home ConnectionsGrades: K-11Distance: 11.2 mi
- Loading
