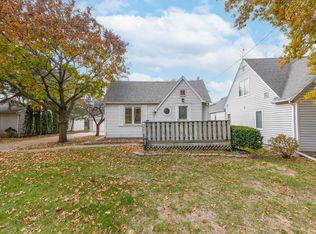Sold for $135,000 on 03/20/23
$135,000
2116 Ansborough Ave, Waterloo, IA 50701
3beds
1,806sqft
Single Family Residence
Built in 1942
10,018.8 Square Feet Lot
$179,700 Zestimate®
$75/sqft
$1,336 Estimated rent
Home value
$179,700
$165,000 - $194,000
$1,336/mo
Zestimate® history
Loading...
Owner options
Explore your selling options
What's special
Darling Home with white picket fence, with composite front deck and built-in planter boxes. Across from Irv Warren Golf Course. Living room is open to the dining room with new flooring. Updated kitchen has a great view of the golf course, with new stove, refrigerator, beverage cooler, paint and flooring. One bedroom, bath, office and 3 season room with wood floor and lots of light on the main floor. Spacious Master bedroom up with newly refreshed large sitting balcony to the rear yard over the garage. Lower level has ceramic tile and is finished with a family room with egress window, bedroom, storage closet, laundry room and 3/4 bath with shower. Vinyl siding, double tandem garage (532 Sq. Ft), double driveway, a great rear 12 X 14 vinyl storage shed and picket fencing.
Zillow last checked: 8 hours ago
Listing updated: August 05, 2024 at 01:43pm
Listed by:
Peg Kugler, Sres 319-240-1942,
Berkshire Hathaway Home Services One Realty Centre
Bought with:
Brian Goldsberry, S57382000
Berkshire Hathaway Home Services One Realty Centre
Source: Northeast Iowa Regional BOR,MLS#: 20225084
Facts & features
Interior
Bedrooms & bathrooms
- Bedrooms: 3
- Bathrooms: 2
- Full bathrooms: 1
- 3/4 bathrooms: 1
Primary bedroom
- Level: Second
Other
- Level: Upper
Other
- Level: Main
Other
- Level: Lower
Dining room
- Level: Main
Family room
- Level: Lower
Kitchen
- Level: Main
Living room
- Level: Main
Heating
- Baseboard, Electric
Cooling
- Ceiling Fan(s), Wall Unit(s), Window Unit(s)
Appliances
- Included: Cooktop, Refrigerator, Electric Water Heater
- Laundry: Gas Dryer Hookup, Laundry Room, Lower Level, Washer Hookup
Features
- Ceiling Fan(s)
- Basement: Block,Finished
- Has fireplace: No
- Fireplace features: None
Interior area
- Total interior livable area: 1,806 sqft
- Finished area below ground: 804
Property
Parking
- Total spaces: 2
- Parking features: 2 Stall, Attached Garage, Garage Door Opener, Tandem
- Has attached garage: Yes
- Carport spaces: 2
Features
- Patio & porch: Deck, Covered
- Exterior features: Garden
- Fencing: Fenced
- Has view: Yes
- View description: Golf Course
Lot
- Size: 10,018 sqft
- Dimensions: 70 X 140
- Features: Landscaped
Details
- Additional structures: Storage
- Parcel number: 891333278915
- Zoning: R-2
- Special conditions: Standard
Construction
Type & style
- Home type: SingleFamily
- Property subtype: Single Family Residence
Materials
- Vinyl Siding
- Roof: Asphalt
Condition
- Year built: 1942
Utilities & green energy
- Sewer: Public Sewer
- Water: Public
Community & neighborhood
Location
- Region: Waterloo
Other
Other facts
- Road surface type: Concrete, Hard Surface Road
Price history
| Date | Event | Price |
|---|---|---|
| 3/20/2023 | Sold | $135,000-2.2%$75/sqft |
Source: | ||
| 2/8/2023 | Pending sale | $138,000$76/sqft |
Source: | ||
| 1/27/2023 | Listed for sale | $138,000$76/sqft |
Source: | ||
| 1/27/2023 | Pending sale | $138,000$76/sqft |
Source: | ||
| 12/18/2022 | Price change | $138,000-5.8%$76/sqft |
Source: | ||
Public tax history
| Year | Property taxes | Tax assessment |
|---|---|---|
| 2024 | $2,881 +2% | $159,370 +3.1% |
| 2023 | $2,824 +2.8% | $154,600 +12.5% |
| 2022 | $2,748 +6.9% | $137,480 |
Find assessor info on the county website
Neighborhood: 50701
Nearby schools
GreatSchools rating
- 5/10Kingsley Elementary SchoolGrades: K-5Distance: 0.8 mi
- 6/10Hoover Middle SchoolGrades: 6-8Distance: 1.3 mi
- 3/10West High SchoolGrades: 9-12Distance: 1.5 mi
Schools provided by the listing agent
- Elementary: Kingsley Elementary
- Middle: Hoover Intermediate
- High: West High
Source: Northeast Iowa Regional BOR. This data may not be complete. We recommend contacting the local school district to confirm school assignments for this home.

Get pre-qualified for a loan
At Zillow Home Loans, we can pre-qualify you in as little as 5 minutes with no impact to your credit score.An equal housing lender. NMLS #10287.

