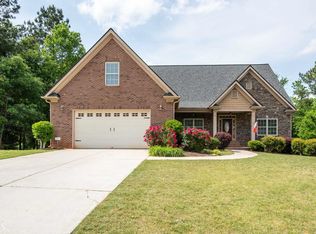Closed
$550,000
2116 Apalachee Trl, Monroe, GA 30656
5beds
4,230sqft
Single Family Residence, Residential
Built in 2006
1.01 Acres Lot
$548,500 Zestimate®
$130/sqft
$2,861 Estimated rent
Home value
$548,500
$444,000 - $675,000
$2,861/mo
Zestimate® history
Loading...
Owner options
Explore your selling options
What's special
Welcome to this stunning 2-story home, located on a spacious and private wooded lot spanning one acre. This home boasts a finished terrace level with so many upgrades that it's sure to impress. As you enter the grand foyer, you'll be greeted by a beautiful vaulted family room complete with a stone fireplace for cozy evenings. The sunny breakfast area overlooks the rear covered porch and extended deck, providing a serene view of the surrounding woods. The kitchen is a chef's dream, complete with upgraded appliances, painted cabinets, and a pantry for ample storage. You'll enjoy hosting dinner parties in the elegant formal dining room, and the laundry/mud room provides added convenience. The main level is completed by a luxurious master suite featuring a walk-in closet and master bath with separate vanities, garden tub, and separate shower. Cubby storage in entrance hall and laundry room. Upstairs, you'll find three additional bedrooms and a guest bath, all accessible via the stunning wrought iron railing. The finished terrace level offers even more space, including an in-law suite, bonus room, theatre room, additional bedroom and bath, kitchen, and laundry area. Perfect for In-Law Suite! The landscaped yard features rear fencing for added privacy and a storage building for all your outdoor needs. The home is move-in ready with new exterior and interior paint in 2023 & 2 New HVAC Units & New Flooring on Main & Upper Level! Don't miss your chance to make this beautiful home your own!
Zillow last checked: 8 hours ago
Listing updated: October 23, 2024 at 10:53pm
Listing Provided by:
CONNIE LAWSON,
RE/MAX Legends
Bought with:
Kayla Banks, 424856
Virtual Properties Realty.com
Source: FMLS GA,MLS#: 7411800
Facts & features
Interior
Bedrooms & bathrooms
- Bedrooms: 5
- Bathrooms: 4
- Full bathrooms: 4
- Main level bathrooms: 2
- Main level bedrooms: 2
Primary bedroom
- Features: Master on Main
- Level: Master on Main
Bedroom
- Features: Master on Main
Primary bathroom
- Features: Double Vanity, Separate Tub/Shower, Soaking Tub
Dining room
- Features: Separate Dining Room
Kitchen
- Features: Breakfast Room, Cabinets Other, Pantry, Second Kitchen, View to Family Room
Heating
- Electric
Cooling
- Central Air
Appliances
- Included: Dishwasher, Electric Oven, Electric Range, Microwave, Range Hood, Refrigerator
- Laundry: In Hall, Laundry Room, Main Level, Mud Room
Features
- Entrance Foyer 2 Story, High Ceilings 10 ft Main, Tray Ceiling(s), Walk-In Closet(s)
- Flooring: Carpet, Ceramic Tile, Hardwood
- Windows: Insulated Windows
- Basement: Daylight,Exterior Entry,Finished,Finished Bath,Interior Entry
- Number of fireplaces: 1
- Fireplace features: Factory Built, Family Room
- Common walls with other units/homes: No Common Walls
Interior area
- Total structure area: 4,230
- Total interior livable area: 4,230 sqft
- Finished area above ground: 2,639
- Finished area below ground: 1,591
Property
Parking
- Total spaces: 2
- Parking features: Attached, Driveway, Garage, Garage Door Opener, Garage Faces Side
- Attached garage spaces: 2
- Has uncovered spaces: Yes
Accessibility
- Accessibility features: None
Features
- Levels: Two
- Stories: 2
- Patio & porch: Covered, Deck, Patio, Rear Porch
- Exterior features: Private Yard, Rain Gutters
- Pool features: None
- Spa features: None
- Fencing: Back Yard,Chain Link
- Has view: Yes
- View description: Rural
- Waterfront features: None
- Body of water: None
Lot
- Size: 1.01 Acres
- Dimensions: 127x286x165x275
- Features: Back Yard, Front Yard, Landscaped, Level, Sloped, Wooded
Details
- Additional structures: Shed(s)
- Parcel number: N176A00000031000
- Other equipment: None
- Horse amenities: None
Construction
Type & style
- Home type: SingleFamily
- Architectural style: Craftsman
- Property subtype: Single Family Residence, Residential
Materials
- Brick, Concrete, HardiPlank Type
- Foundation: Concrete Perimeter
- Roof: Composition
Condition
- Resale
- New construction: No
- Year built: 2006
Utilities & green energy
- Electric: 220 Volts
- Sewer: Septic Tank
- Water: Public
- Utilities for property: Cable Available, Electricity Available, Phone Available, Water Available
Green energy
- Energy efficient items: None
- Energy generation: None
Community & neighborhood
Security
- Security features: Open Access, Smoke Detector(s)
Community
- Community features: Sidewalks, Street Lights
Location
- Region: Monroe
- Subdivision: Apalachee Estates
HOA & financial
HOA
- Has HOA: No
Other
Other facts
- Listing terms: Cash,Conventional,FHA,VA Loan
- Ownership: Fee Simple
- Road surface type: Paved
Price history
| Date | Event | Price |
|---|---|---|
| 10/17/2024 | Sold | $550,000-1.6%$130/sqft |
Source: | ||
| 8/22/2024 | Pending sale | $559,000$132/sqft |
Source: | ||
| 7/28/2024 | Price change | $559,000-1.8%$132/sqft |
Source: | ||
| 6/27/2024 | Listed for sale | $569,000+3.6%$135/sqft |
Source: | ||
| 3/1/2024 | Listing removed | $549,000$130/sqft |
Source: | ||
Public tax history
| Year | Property taxes | Tax assessment |
|---|---|---|
| 2024 | $5,956 +24.8% | $226,960 +16.2% |
| 2023 | $4,772 +6.3% | $195,400 +17.6% |
| 2022 | $4,490 +15.9% | $166,200 +28.8% |
Find assessor info on the county website
Neighborhood: 30656
Nearby schools
GreatSchools rating
- 4/10Monroe Elementary SchoolGrades: PK-5Distance: 7.2 mi
- 4/10Carver Middle SchoolGrades: 6-8Distance: 6.6 mi
- 6/10Monroe Area High SchoolGrades: 9-12Distance: 7.3 mi
Schools provided by the listing agent
- Elementary: Monroe
- Middle: Carver
- High: Monroe Area
Source: FMLS GA. This data may not be complete. We recommend contacting the local school district to confirm school assignments for this home.
Get a cash offer in 3 minutes
Find out how much your home could sell for in as little as 3 minutes with a no-obligation cash offer.
Estimated market value
$548,500
Get a cash offer in 3 minutes
Find out how much your home could sell for in as little as 3 minutes with a no-obligation cash offer.
Estimated market value
$548,500
