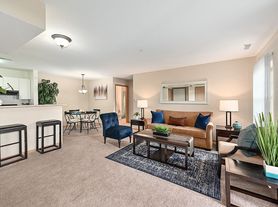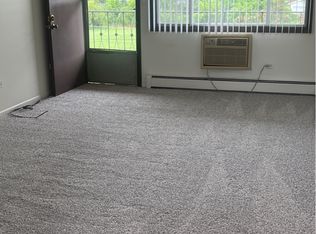Bilevel house in a quiet cul de sac walking distance from park, school and stores.
It has 4BR with 1bonus room, 2 full baths, 2 car garage + long driveway that fits 4 cars, and concrete patio with fenced yard.
1 yr lease, tenant pays for all utilities, tenant is responsible for all yard maintenance/snow removal
House for rent
Accepts Zillow applications
$2,990/mo
2116 Castle Ct, Waukegan, IL 60087
4beds
1,950sqft
Price may not include required fees and charges.
Single family residence
Available now
No pets
Central air
In unit laundry
Detached parking
Forced air
What's special
Fenced yardBonus roomQuiet cul de sac
- 1 day |
- -- |
- -- |
Travel times
Facts & features
Interior
Bedrooms & bathrooms
- Bedrooms: 4
- Bathrooms: 2
- Full bathrooms: 2
Heating
- Forced Air
Cooling
- Central Air
Appliances
- Included: Dishwasher, Dryer, Oven, Refrigerator, Washer
- Laundry: In Unit
Features
- Flooring: Hardwood
Interior area
- Total interior livable area: 1,950 sqft
Property
Parking
- Parking features: Detached, Off Street
- Details: Contact manager
Features
- Exterior features: Heating system: Forced Air, Utilities included in rent
Details
- Parcel number: 0805108012
Construction
Type & style
- Home type: SingleFamily
- Property subtype: Single Family Residence
Community & HOA
Location
- Region: Waukegan
Financial & listing details
- Lease term: 1 Year
Price history
| Date | Event | Price |
|---|---|---|
| 11/1/2025 | Listed for rent | $2,990$2/sqft |
Source: Zillow Rentals | ||
| 10/17/2025 | Sold | $300,000+2%$154/sqft |
Source: | ||
| 8/11/2025 | Contingent | $294,000$151/sqft |
Source: | ||
| 6/27/2025 | Listed for sale | $294,000+60.7%$151/sqft |
Source: | ||
| 12/21/2018 | Sold | $183,000-6.2%$94/sqft |
Source: | ||

