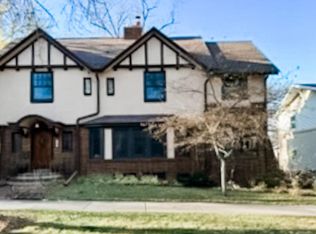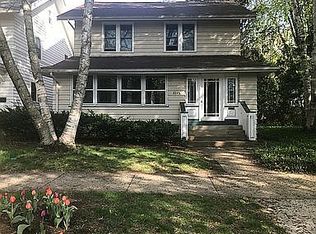Closed
Zestimate®
$1,094,000
2116 Jefferson Street, Madison, WI 53711
5beds
3,268sqft
Single Family Residence
Built in 1965
7,405.2 Square Feet Lot
$1,094,000 Zestimate®
$335/sqft
$3,817 Estimated rent
Home value
$1,094,000
$1.04M - $1.15M
$3,817/mo
Zestimate® history
Loading...
Owner options
Explore your selling options
What's special
Vilas Contemporary boasts spacious open floor plan, extensive list of improvements and remodeling with amazing gardens and multiple spaces to enjoy outdoor living! Dapper exterior w/ brick accent, covered front porch and custom arbor. Interior offers hardwood floors, two living spaces on main floor, formal dining, gas fireplace, 1/2 bath and sunroom with patio doors to the private deck. Updated Kitchen w/ maple cabinetry, granite c-tops & SS appliances. Owners suite w/remodeled bath w/custom tile, new vanity & spacious closet. 2nd floor hall bath completely remodeled with soaking tub. Large 2nd floor laundry rm. Exposed LL features rec room, 5th bedroom and full bath, perfect for guests or studio! Two car attached garage & extra parking pad. Steps to Vilas park, Lake Wingra and Monroe St.
Zillow last checked: 8 hours ago
Listing updated: September 17, 2025 at 06:35am
Listed by:
Liz Lauer 608-444-5725,
Lauer Realty Group, Inc.
Bought with:
Shelly Sprinkman
Source: WIREX MLS,MLS#: 1999770 Originating MLS: South Central Wisconsin MLS
Originating MLS: South Central Wisconsin MLS
Facts & features
Interior
Bedrooms & bathrooms
- Bedrooms: 5
- Bathrooms: 4
- Full bathrooms: 3
- 1/2 bathrooms: 1
Primary bedroom
- Level: Upper
- Area: 144
- Dimensions: 12 x 12
Bedroom 2
- Level: Upper
- Area: 110
- Dimensions: 11 x 10
Bedroom 3
- Level: Upper
- Area: 132
- Dimensions: 12 x 11
Bedroom 4
- Level: Upper
- Area: 224
- Dimensions: 16 x 14
Bedroom 5
- Level: Lower
- Area: 195
- Dimensions: 15 x 13
Bathroom
- Features: At least 1 Tub, Master Bedroom Bath: Full, Master Bedroom Bath, Master Bedroom Bath: Walk-In Shower
Dining room
- Level: Main
- Area: 156
- Dimensions: 13 x 12
Family room
- Level: Main
- Area: 240
- Dimensions: 16 x 15
Kitchen
- Level: Main
- Area: 154
- Dimensions: 14 x 11
Living room
- Level: Main
- Area: 273
- Dimensions: 21 x 13
Heating
- Natural Gas, Radiant
Cooling
- Wall Unit(s)
Appliances
- Included: Range/Oven, Refrigerator, Dishwasher, Microwave, Washer, Dryer, Water Softener
Features
- Pantry
- Flooring: Wood or Sim.Wood Floors
- Windows: Low Emissivity Windows
- Basement: Full,Exposed,Full Size Windows,Finished,Concrete
Interior area
- Total structure area: 3,268
- Total interior livable area: 3,268 sqft
- Finished area above ground: 2,408
- Finished area below ground: 860
Property
Parking
- Total spaces: 2
- Parking features: 2 Car, Attached, Garage Door Opener
- Attached garage spaces: 2
Features
- Levels: One and One Half
- Stories: 1
- Patio & porch: Deck, Patio
Lot
- Size: 7,405 sqft
- Features: Sidewalks
Details
- Parcel number: 070922337089
- Zoning: R2
- Special conditions: Arms Length
Construction
Type & style
- Home type: SingleFamily
- Architectural style: Contemporary,Colonial
- Property subtype: Single Family Residence
Materials
- Wood Siding, Brick
Condition
- 21+ Years
- New construction: No
- Year built: 1965
Utilities & green energy
- Sewer: Public Sewer
- Water: Public
Community & neighborhood
Location
- Region: Madison
- Subdivision: Vilas
- Municipality: Madison
Price history
| Date | Event | Price |
|---|---|---|
| 7/24/2025 | Sold | $1,094,000-0.5%$335/sqft |
Source: | ||
| 6/26/2025 | Contingent | $1,100,000$337/sqft |
Source: | ||
| 6/12/2025 | Price change | $1,100,000-8.3%$337/sqft |
Source: | ||
| 5/23/2025 | Listed for sale | $1,200,000$367/sqft |
Source: | ||
Public tax history
| Year | Property taxes | Tax assessment |
|---|---|---|
| 2024 | $19,549 +6.9% | $998,700 +10% |
| 2023 | $18,293 | $907,900 +9% |
| 2022 | -- | $832,900 +12% |
Find assessor info on the county website
Neighborhood: Vilas
Nearby schools
GreatSchools rating
- 9/10Randall Elementary SchoolGrades: 3-5Distance: 0.5 mi
- 8/10Hamilton Middle SchoolGrades: 6-8Distance: 2 mi
- 9/10West High SchoolGrades: 9-12Distance: 0.6 mi
Schools provided by the listing agent
- Elementary: Franklin/Randall
- Middle: Hamilton
- High: West
- District: Madison
Source: WIREX MLS. This data may not be complete. We recommend contacting the local school district to confirm school assignments for this home.

Get pre-qualified for a loan
At Zillow Home Loans, we can pre-qualify you in as little as 5 minutes with no impact to your credit score.An equal housing lender. NMLS #10287.
Sell for more on Zillow
Get a free Zillow Showcase℠ listing and you could sell for .
$1,094,000
2% more+ $21,880
With Zillow Showcase(estimated)
$1,115,880
