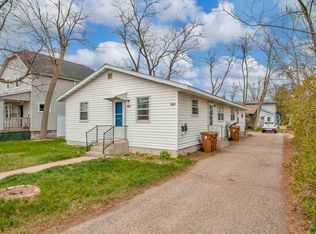Closed
$222,400
2116 JEFFERSON STREET, Stevens Point, WI 54481
5beds
1,746sqft
Single Family Residence
Built in 1880
8,276.4 Square Feet Lot
$225,300 Zestimate®
$127/sqft
$1,799 Estimated rent
Home value
$225,300
$198,000 - $257,000
$1,799/mo
Zestimate® history
Loading...
Owner options
Explore your selling options
What's special
Welcome to this spacious and inviting 5-bedroom, 1-1/2-bathroom home nestled on a generous .19-acre lot, just a short walk to various schools. Perfectly designed for both living and entertaining, this home boasts a warm and welcoming atmosphere. The updated kitchen is a chef?s dream, offering plenty of counter space and a large window for nice light. The dining room provides the perfect setting for dinners or celebrations. Each of the five bedrooms offers a comfortable retreat, giving everyone their own personal space while still maintaining a sense of togetherness. The home also features abundant storage options, including convenient entryway storage areas to help keep things organized. You'll appreciate the 2-car, heated garage, providing not only shelter for your vehicles but also additional storage or workspace for hobbies. This home combines convenience, comfort, and functionality in a prime location. Don?t miss the opportunity to make it yours?schedule your showing today!
Zillow last checked: 8 hours ago
Listing updated: March 28, 2025 at 03:30am
Listed by:
ELIZABETH TODD 715-572-2053,
THE LEGACY GROUP
Bought with:
Michael G Burns
Source: WIREX MLS,MLS#: 22500162 Originating MLS: Central WI Board of REALTORS
Originating MLS: Central WI Board of REALTORS
Facts & features
Interior
Bedrooms & bathrooms
- Bedrooms: 5
- Bathrooms: 2
- Full bathrooms: 1
- 1/2 bathrooms: 1
- Main level bedrooms: 1
Primary bedroom
- Level: Main
- Area: 99
- Dimensions: 9 x 11
Bedroom 2
- Level: Upper
- Area: 99
- Dimensions: 9 x 11
Bedroom 3
- Level: Upper
- Area: 90
- Dimensions: 9 x 10
Bedroom 4
- Level: Upper
- Area: 110
- Dimensions: 10 x 11
Bedroom 5
- Level: Upper
- Area: 132
- Dimensions: 11 x 12
Kitchen
- Level: Main
- Area: 180
- Dimensions: 12 x 15
Living room
- Level: Main
- Length: 1323
Heating
- Natural Gas, Forced Air
Cooling
- Central Air
Appliances
- Included: Refrigerator, Range/Oven, Dishwasher, Washer, Dryer
Features
- High Speed Internet
- Flooring: Carpet, Vinyl, Wood
- Basement: Full,Unfinished
Interior area
- Total structure area: 1,746
- Total interior livable area: 1,746 sqft
- Finished area above ground: 1,746
- Finished area below ground: 0
Property
Parking
- Total spaces: 2
- Parking features: 2 Car, Detached, Heated Garage
- Garage spaces: 2
Features
- Levels: Two
- Stories: 2
Lot
- Size: 8,276 sqft
Details
- Parcel number: 2408.33.2008.18
- Zoning: Residential
- Special conditions: Arms Length
Construction
Type & style
- Home type: SingleFamily
- Property subtype: Single Family Residence
Materials
- Other
- Roof: Shingle
Condition
- 21+ Years
- New construction: No
- Year built: 1880
Utilities & green energy
- Sewer: Public Sewer
- Water: Public
- Utilities for property: Cable Available
Community & neighborhood
Location
- Region: Stevens Point
- Municipality: Stevens Point
Other
Other facts
- Listing terms: Arms Length Sale
Price history
| Date | Event | Price |
|---|---|---|
| 3/28/2025 | Sold | $222,400+1.1%$127/sqft |
Source: | ||
| 2/22/2025 | Contingent | $219,900$126/sqft |
Source: | ||
| 2/12/2025 | Price change | $219,900-2.2%$126/sqft |
Source: | ||
| 1/15/2025 | Listed for sale | $224,900$129/sqft |
Source: | ||
Public tax history
| Year | Property taxes | Tax assessment |
|---|---|---|
| 2024 | -- | $191,300 |
| 2023 | -- | $191,300 +74.1% |
| 2022 | -- | $109,900 +2.3% |
Find assessor info on the county website
Neighborhood: 54481
Nearby schools
GreatSchools rating
- 8/10Jefferson School For The ArtsGrades: K-6Distance: 0.2 mi
- 5/10P J Jacobs Junior High SchoolGrades: 7-9Distance: 0.4 mi
- 4/10Stevens Point Area Senior High SchoolGrades: 10-12Distance: 1.5 mi
Schools provided by the listing agent
- Elementary: Jefferson
- High: Stevens Point
- District: Stevens Point
Source: WIREX MLS. This data may not be complete. We recommend contacting the local school district to confirm school assignments for this home.

Get pre-qualified for a loan
At Zillow Home Loans, we can pre-qualify you in as little as 5 minutes with no impact to your credit score.An equal housing lender. NMLS #10287.
