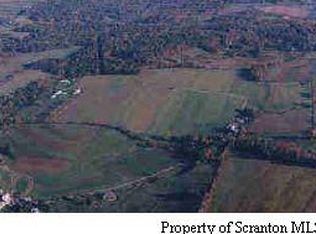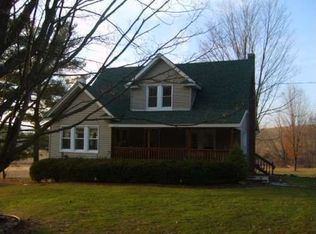Sold for $1,600,000 on 09/20/24
$1,600,000
2116 Laurel Hill Rd, Clarks Summit, PA 18411
4beds
6,289sqft
Residential, Single Family Residence
Built in 2002
124.2 Acres Lot
$1,737,800 Zestimate®
$254/sqft
$5,364 Estimated rent
Home value
$1,737,800
$1.44M - $2.09M
$5,364/mo
Zestimate® history
Loading...
Owner options
Explore your selling options
What's special
Discover an exquisite estate nestled on over 120 acres of sprawling land with breathtaking vistas of the Pennsylvania mountains, embodying serene privacy while close to Clarks Summit and all local amenities. The house, a testament to meticulous construction and quality craftsmanship, offers spacious living areas ideal for hosting large gatherings during holidays and family reunions. Its private location ensures tranquility, making it a perfect retreat for those seeking solace amidst nature's beauty. Whether relaxing in the four season sunroom, enjoying panoramic sunsets from the veranda, or exploring the vast grounds, this unique property epitomizes the perfect balance of seclusion and sophistication.
Zillow last checked: 8 hours ago
Listing updated: September 20, 2024 at 10:24am
Listed by:
Hollie Hunter Suraci,
ERA One Source Realty
Bought with:
Hollie Hunter Suraci, AB066611
ERA One Source Realty
Source: GSBR,MLS#: SC3600
Facts & features
Interior
Bedrooms & bathrooms
- Bedrooms: 4
- Bathrooms: 5
- Full bathrooms: 3
- 1/2 bathrooms: 2
Primary bedroom
- Area: 404.92 Square Feet
- Dimensions: 21.2 x 19.1
Bedroom 2
- Area: 240.12 Square Feet
- Dimensions: 17.4 x 13.8
Bedroom 3
- Area: 238.14 Square Feet
- Dimensions: 16.2 x 14.7
Bedroom 4
- Area: 150.64 Square Feet
- Dimensions: 14.9 x 10.11
Primary bathroom
- Area: 170.1 Square Feet
- Dimensions: 18.9 x 9
Bathroom 1
- Area: 47.45 Square Feet
- Dimensions: 7.3 x 6.5
Bathroom 3
- Area: 78.66 Square Feet
- Dimensions: 13.8 x 5.7
Bathroom 4
- Area: 71.88 Square Feet
- Dimensions: 10.11 x 7.11
Bonus room
- Description: Above Primary/Closet
- Area: 156.65 Square Feet
- Dimensions: 14.1 x 11.11
Dining room
- Area: 474.72 Square Feet
- Dimensions: 34.4 x 13.8
Family room
- Area: 492.66 Square Feet
- Dimensions: 30.6 x 16.1
Other
- Area: 150.42 Square Feet
- Dimensions: 10.9 x 13.8
Kitchen
- Area: 365.47 Square Feet
- Dimensions: 22.7 x 16.1
Laundry
- Area: 83.2 Square Feet
- Dimensions: 10.4 x 8
Living room
- Area: 766.36 Square Feet
- Dimensions: 32.2 x 23.8
Media room
- Area: 534.08 Square Feet
- Dimensions: 25.3 x 21.11
Office
- Area: 397.12 Square Feet
- Dimensions: 27.2 x 14.6
Workshop
- Area: 112.1 Square Feet
- Dimensions: 11.8 x 9.5
Heating
- Baseboard, Oil, Fireplace(s)
Cooling
- Central Air
Appliances
- Included: Bar Fridge, Refrigerator, Other, Microwave, Electric Cooktop, Dishwasher, Double Oven
- Laundry: Washer Hookup
Features
- Bar, Open Floorplan, Eat-in Kitchen
- Flooring: Combination, Wood, Tile
- Basement: Concrete,Walk-Up Access,Interior Entry,Full
- Attic: Walk Up
- Number of fireplaces: 2
Interior area
- Total structure area: 6,289
- Total interior livable area: 6,289 sqft
- Finished area above ground: 6,289
- Finished area below ground: 0
Property
Parking
- Total spaces: 4
- Parking features: Asphalt, Garage Door Opener, Garage Faces Side, Driveway, Attached
- Attached garage spaces: 4
- Has uncovered spaces: Yes
Features
- Levels: Two
- Stories: 2
- Patio & porch: Awning(s), Rear Porch, Front Porch
- Exterior features: Awning(s)
- Has view: Yes
- Frontage length: 512.00
Lot
- Size: 124.20 Acres
- Dimensions: 512 x 1326 x 617 x 426 x 2411 x 1856 x 1910 x 841 x 331
- Features: Farm, 2nd Tier, Not In Development, Views, Open Lot, Landscaped
Details
- Parcel number: 13201010001
- Zoning: Residential
Construction
Type & style
- Home type: SingleFamily
- Architectural style: Traditional
- Property subtype: Residential, Single Family Residence
Materials
- Stone, Vinyl Siding
- Foundation: Block
- Roof: Shingle
Condition
- New construction: No
- Year built: 2002
Utilities & green energy
- Electric: 200+ Amp Service
- Sewer: Septic Tank
- Water: Well
- Utilities for property: Electricity Connected, Water Connected, Propane
Community & neighborhood
Security
- Security features: Secured Garage/Parking, Other
Location
- Region: Clarks Summit
Other
Other facts
- Listing terms: Cash,Conventional
- Road surface type: Paved
Price history
| Date | Event | Price |
|---|---|---|
| 9/20/2024 | Sold | $1,600,000-19%$254/sqft |
Source: | ||
| 9/12/2024 | Pending sale | $1,975,000$314/sqft |
Source: | ||
| 7/10/2024 | Listed for sale | $1,975,000-29.4%$314/sqft |
Source: | ||
| 1/5/2013 | Listing removed | $2,799,000$445/sqft |
Source: ERA One Source Realty #12-2187 Report a problem | ||
| 5/15/2012 | Listed for sale | $2,799,000-6.6%$445/sqft |
Source: ERA One Source Realty #12-2187 Report a problem | ||
Public tax history
| Year | Property taxes | Tax assessment |
|---|---|---|
| 2024 | $24,249 +4.9% | $115,000 |
| 2023 | $23,116 +2.1% | $115,000 |
| 2022 | $22,635 | $115,000 |
Find assessor info on the county website
Neighborhood: 18411
Nearby schools
GreatSchools rating
- 8/10Newton-Ransom SchoolGrades: K-4Distance: 2.1 mi
- 6/10Abington Heights Middle SchoolGrades: 5-8Distance: 2.1 mi
- 10/10Abington Heights High SchoolGrades: 9-12Distance: 3.9 mi

Get pre-qualified for a loan
At Zillow Home Loans, we can pre-qualify you in as little as 5 minutes with no impact to your credit score.An equal housing lender. NMLS #10287.
Sell for more on Zillow
Get a free Zillow Showcase℠ listing and you could sell for .
$1,737,800
2% more+ $34,756
With Zillow Showcase(estimated)
$1,772,556
