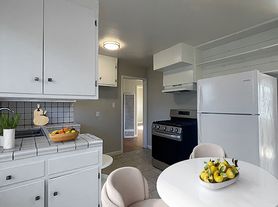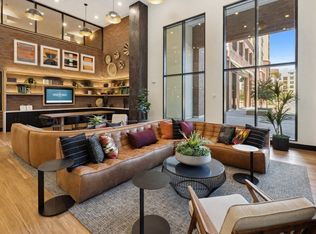2BR/2BA 900+ sqft Single-Family Home with Vaulted high Ceilings Newly Remodeled
Bright, updated home featuring:
New floors throughout for easy maintenance
New mini-split heating & A/C for efficient year-round comfort
New In-unit washer & dryer
Gas cook top with oven
Private balcony plus bedrooms access to a private deck
Location Perks
Easy commute: Quick access to major highways and public transit
Nearby amenities: Close to popular restaurants, unique shops, and outdoor recreation
Rental Terms
Rent: $3,000/month
Security Deposit: $3,000
Tenant pays utilities
Included Yard maintenance
Availability: Available now
* minimum 1 yr lease * income verification * credit check
Tenant pays utilities. No smoking allowed indoor.
House for rent
Accepts Zillow applications
$3,000/mo
2116 Luna Ave, San Leandro, CA 94578
2beds
900sqft
Price may not include required fees and charges.
Single family residence
Available now
Cats, small dogs OK
Wall unit
In unit laundry
Off street parking
Wall furnace
What's special
Private balconyPrivate deckVaulted high ceilings
- 16 hours |
- -- |
- -- |
Travel times
Facts & features
Interior
Bedrooms & bathrooms
- Bedrooms: 2
- Bathrooms: 2
- Full bathrooms: 2
Heating
- Wall Furnace
Cooling
- Wall Unit
Appliances
- Included: Dishwasher, Dryer, Microwave, Oven, Refrigerator, Washer
- Laundry: In Unit
Features
- Flooring: Hardwood
Interior area
- Total interior livable area: 900 sqft
Property
Parking
- Parking features: Off Street
- Details: Contact manager
Features
- Exterior features: Balcony, Heating system: Wall, Vaulted high Ceilings
Details
- Parcel number: 8033
Construction
Type & style
- Home type: SingleFamily
- Property subtype: Single Family Residence
Community & HOA
Location
- Region: San Leandro
Financial & listing details
- Lease term: 1 Year
Price history
| Date | Event | Price |
|---|---|---|
| 10/17/2025 | Listed for rent | $3,000$3/sqft |
Source: Zillow Rentals | ||
| 9/5/2025 | Sold | $671,500-5%$746/sqft |
Source: | ||
| 7/14/2025 | Pending sale | $706,500$785/sqft |
Source: | ||
| 6/10/2025 | Listed for sale | $706,500$785/sqft |
Source: | ||

