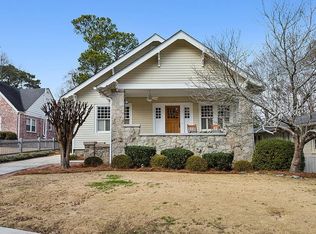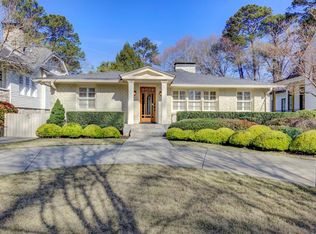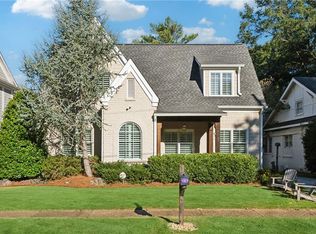Located in the heart of Springlake. Morris Brandon school district. You will love this home situated on a double lot. Level front yard. 3 bedroom/2 bath on the main level. Full, finished, open & daylight basement with guest bedroom and bath, family room & wet bar. Double French doors lead to stone patio. Gently sloped, terraced back yard perfect for entertaining & play. Detached two car garage and separate outdoor storage building. Walk to three of Atlanta's top playgrounds and close to the Beltline, Bitsy Grant tennis facilities and Bobby Jones Golf course. Walk to shopping and restaurants. A wonderful and friendly neighborhood!
This property is off market, which means it's not currently listed for sale or rent on Zillow. This may be different from what's available on other websites or public sources.


