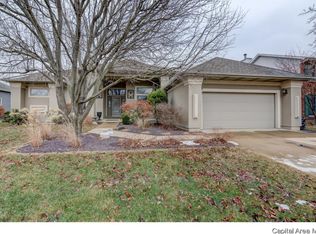Sold for $364,900 on 07/24/25
$364,900
2116 Renwick Dr, Springfield, IL 62704
4beds
3,630sqft
Single Family Residence, Residential
Built in 1995
10,018.8 Square Feet Lot
$371,900 Zestimate®
$101/sqft
$3,052 Estimated rent
Home value
$371,900
$342,000 - $402,000
$3,052/mo
Zestimate® history
Loading...
Owner options
Explore your selling options
What's special
You'll love all the updates done to this beautiful home in Chatham school district but with a Springfield address! The kitchen and all baths all have been upgraded to granite countertops! The kitchen also has new backsplash, stove, and microwave. You'll love all the new ceiling fans with remotes as well as all the new light fixtures. All the baths have new faucets, mirrors, and toilets. The new hardware throughout also modernizes the home. All new carpet as well as fresh paint throughout as well. Many doors have been replaced. The garage floor has been upgraded to functional epoxy floors and a new garage door opener was installed. The HVAC has also been updated to a 2-stage 98,000 BTU furnace with 2-stage thermostat and a new 4 ton single stage A/C! The entire home has been repainted. The landscaping was beautifully refreshed and the deck was color stained. Two water heaters ensures plenty of hot water! More photos to come later.
Zillow last checked: 8 hours ago
Listing updated: July 24, 2025 at 01:01pm
Listed by:
Mary Jo Welch Mobl:217-652-1042,
RE/MAX Professionals
Bought with:
August Kleinschmidt, 475186705
Lincoln Land Homes Keller Wiliams
Source: RMLS Alliance,MLS#: CA1036978 Originating MLS: Capital Area Association of Realtors
Originating MLS: Capital Area Association of Realtors

Facts & features
Interior
Bedrooms & bathrooms
- Bedrooms: 4
- Bathrooms: 4
- Full bathrooms: 3
- 1/2 bathrooms: 1
Bedroom 1
- Level: Upper
- Dimensions: 13ft 8in x 16ft 3in
Bedroom 2
- Level: Upper
- Dimensions: 11ft 3in x 11ft 8in
Bedroom 3
- Level: Upper
- Dimensions: 11ft 6in x 12ft 0in
Bedroom 4
- Level: Lower
- Dimensions: 13ft 11in x 14ft 1in
Other
- Level: Main
- Dimensions: 13ft 9in x 11ft 3in
Other
- Area: 1265
Other
- Level: Main
- Dimensions: 17ft 1in x 9ft 7in
Family room
- Level: Lower
- Dimensions: 17ft 6in x 28ft 5in
Kitchen
- Level: Main
- Dimensions: 12ft 11in x 11ft 5in
Living room
- Level: Main
- Dimensions: 17ft 5in x 15ft 1in
Main level
- Area: 1265
Upper level
- Area: 1100
Heating
- Forced Air
Cooling
- Central Air
Appliances
- Included: Dishwasher, Disposal, Range, Refrigerator
Features
- Ceiling Fan(s)
- Basement: Finished,Full
- Number of fireplaces: 1
- Fireplace features: Family Room, Gas Starter
Interior area
- Total structure area: 2,365
- Total interior livable area: 3,630 sqft
Property
Parking
- Total spaces: 2
- Parking features: Attached
- Attached garage spaces: 2
Features
- Levels: Two
- Patio & porch: Deck
- Spa features: Bath
Lot
- Size: 10,018 sqft
- Dimensions: 78 x 130
- Features: Level, Other
Details
- Parcel number: 22180431009
Construction
Type & style
- Home type: SingleFamily
- Property subtype: Single Family Residence, Residential
Materials
- Brick, Vinyl Siding
- Roof: Shingle
Condition
- New construction: No
- Year built: 1995
Utilities & green energy
- Sewer: Public Sewer
- Water: Public
Community & neighborhood
Location
- Region: Springfield
- Subdivision: Lincolnshire
HOA & financial
HOA
- Has HOA: Yes
- HOA fee: $150 annually
Price history
| Date | Event | Price |
|---|---|---|
| 7/24/2025 | Sold | $364,900$101/sqft |
Source: | ||
| 6/10/2025 | Pending sale | $364,900$101/sqft |
Source: | ||
| 6/6/2025 | Listed for sale | $364,900+53.6%$101/sqft |
Source: | ||
| 8/11/2017 | Sold | $237,500-3.1%$65/sqft |
Source: | ||
| 5/4/2017 | Listing removed | $245,000$67/sqft |
Source: The Real Estate Group Inc. #171258 | ||
Public tax history
| Year | Property taxes | Tax assessment |
|---|---|---|
| 2024 | $7,594 +5.1% | $103,004 +9.5% |
| 2023 | $7,225 +4.2% | $94,084 +6.1% |
| 2022 | $6,930 +2.9% | $88,657 +3.9% |
Find assessor info on the county website
Neighborhood: 62704
Nearby schools
GreatSchools rating
- 9/10Glenwood Elementary SchoolGrades: K-4Distance: 3.7 mi
- 7/10Glenwood Middle SchoolGrades: 7-8Distance: 5.2 mi
- 7/10Glenwood High SchoolGrades: 9-12Distance: 3.9 mi

Get pre-qualified for a loan
At Zillow Home Loans, we can pre-qualify you in as little as 5 minutes with no impact to your credit score.An equal housing lender. NMLS #10287.
